It’s that time again! Time to introduce you to our next house flip! Hot on the heels of the Grand Glenora, we definitely have our work cut out for us with this place. We’re returning to the neighbourhood where this whole journey began – Forest Heights – to tackle a home that may be the worst we’ve seen. I actually never got to see it before we signed on the dotted line, since I was pregnant at the time. I got as far as the front foyer before Ryan turned around and told me to leave.
Unfortunately, the house was owned by a hoarder, a man who had clearly given up a long time ago. It broke my heart to think of someone living in those conditions. I hope that wherever he is now, he is getting a fresh start, just like his home will be. And so, I am dubbing this project the Heights House. Yes, because of its location but also, because I know we can take it to new heights. Cheesy?! Meh, I’m a mom now, I’m allowed to be cheesy! Ok, let’s start the tour shall we?!
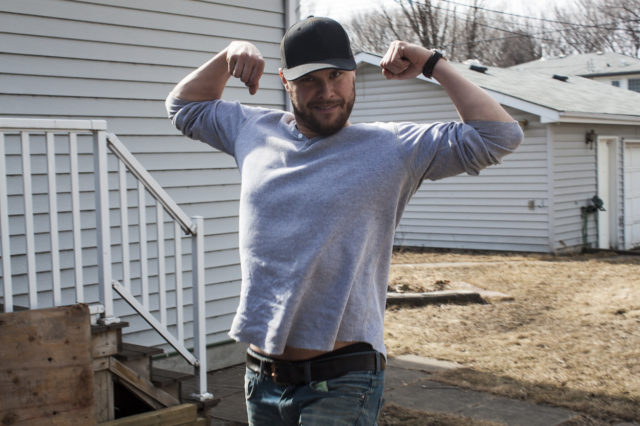 Dave is ready to demo!! Ok, so I forgot to grab a photo of the front of the house (mom brain) but here’s a look at the back yard and garage. You can see the heaps of garbage bags that were cleared out of the house.
Dave is ready to demo!! Ok, so I forgot to grab a photo of the front of the house (mom brain) but here’s a look at the back yard and garage. You can see the heaps of garbage bags that were cleared out of the house.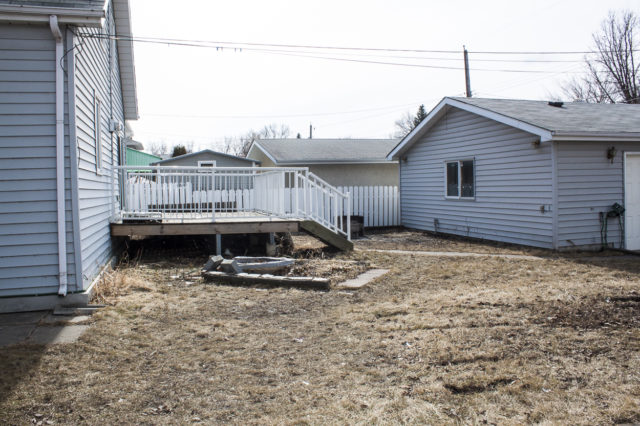
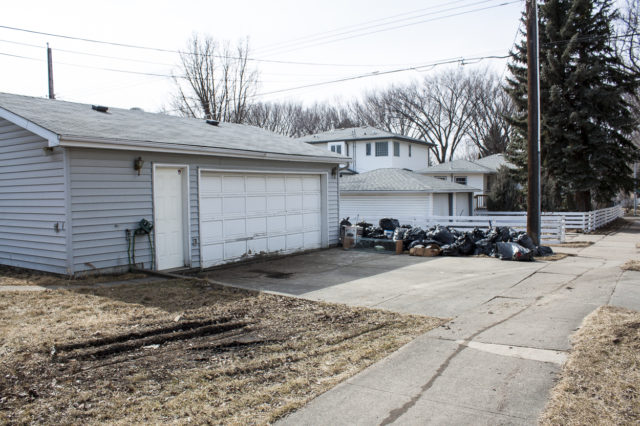 Next up, the front foyer, which was basically all I saw the first go around. This is where you say goodbye to pleasant air…one thing pictures will never translate is just how bad the smell is.
Next up, the front foyer, which was basically all I saw the first go around. This is where you say goodbye to pleasant air…one thing pictures will never translate is just how bad the smell is. 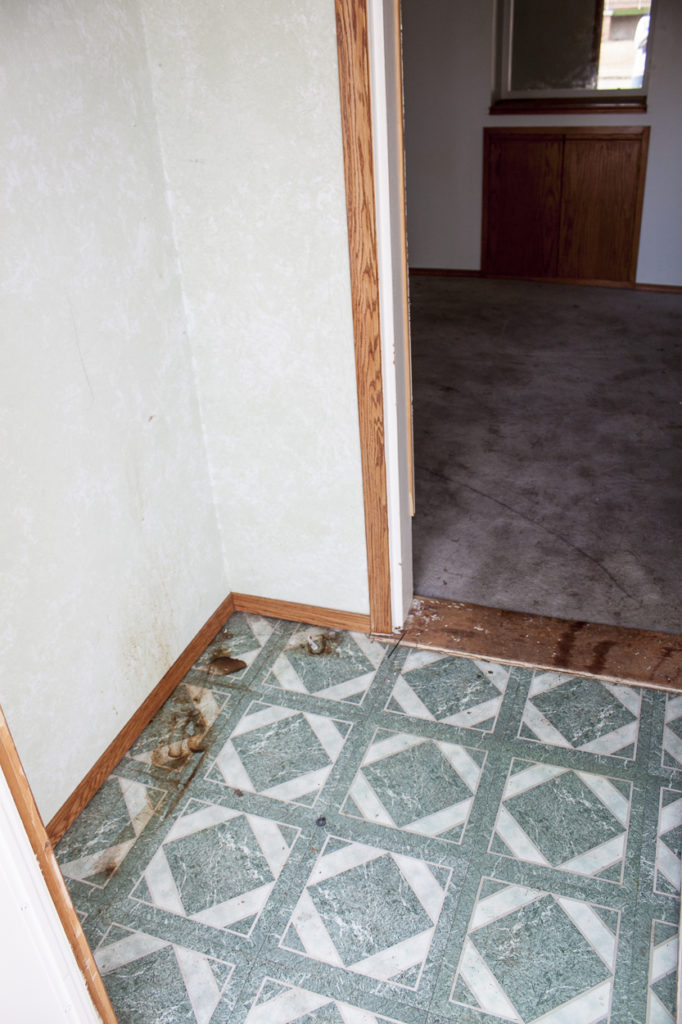
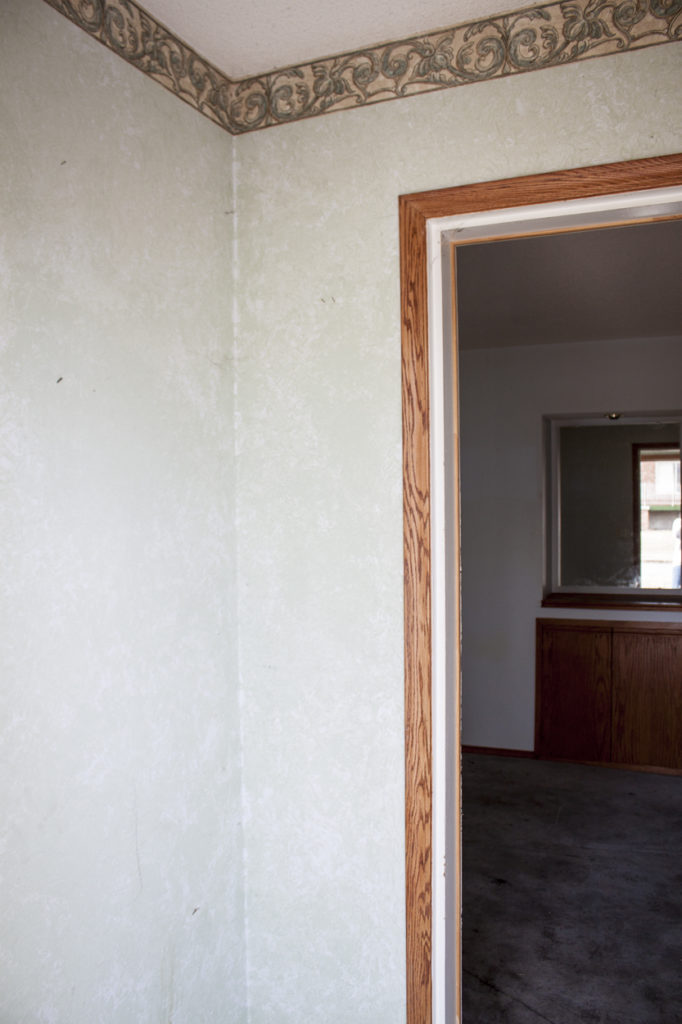
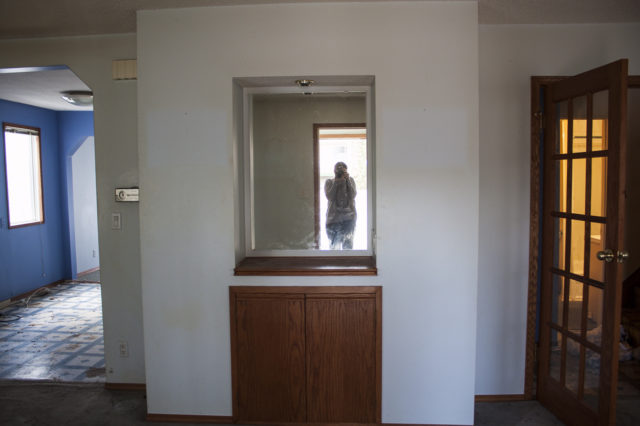 When you enter the house there is a large living area – to the left a fireplace and to the right an open area.
When you enter the house there is a large living area – to the left a fireplace and to the right an open area. 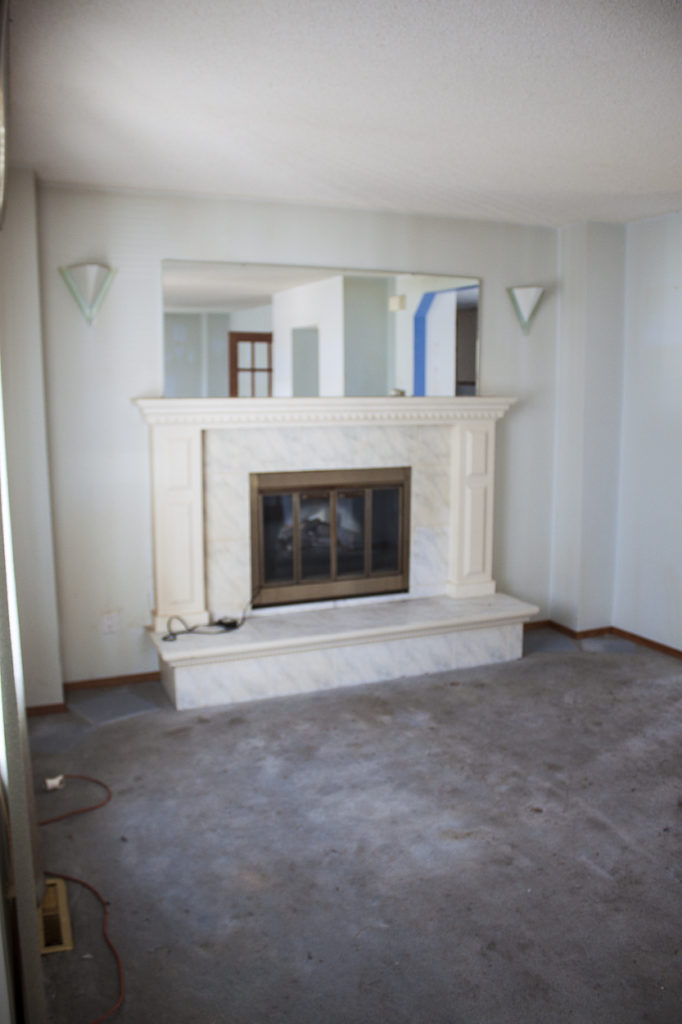
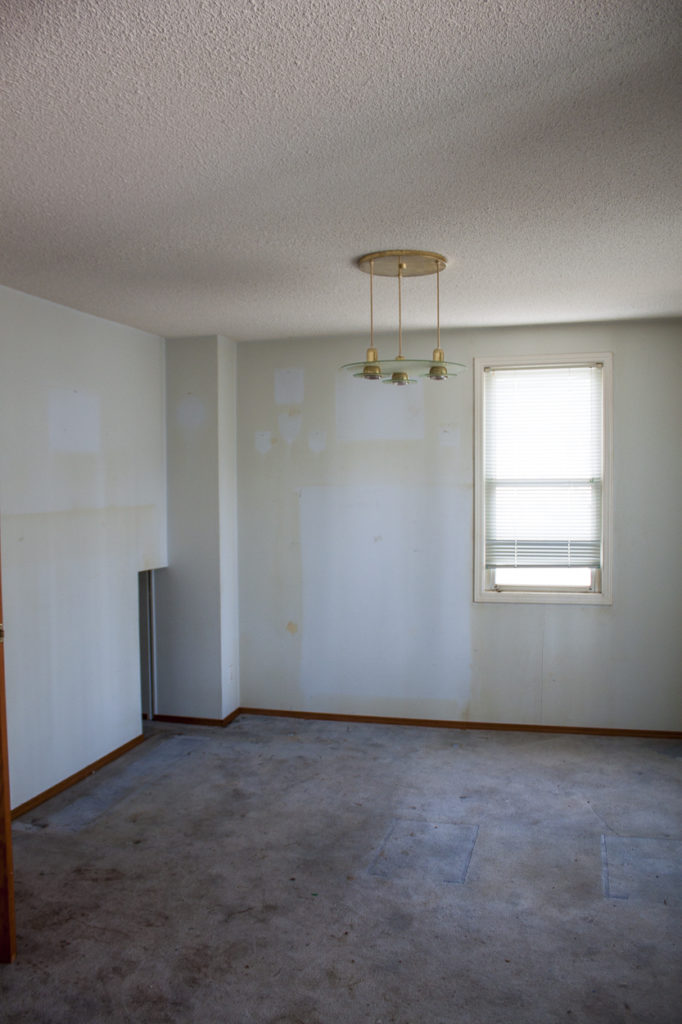 Past the fireplace, you can see right to the back of the house where there’s another living room. To the right is the kitchen but we’ll come back to that.
Past the fireplace, you can see right to the back of the house where there’s another living room. To the right is the kitchen but we’ll come back to that.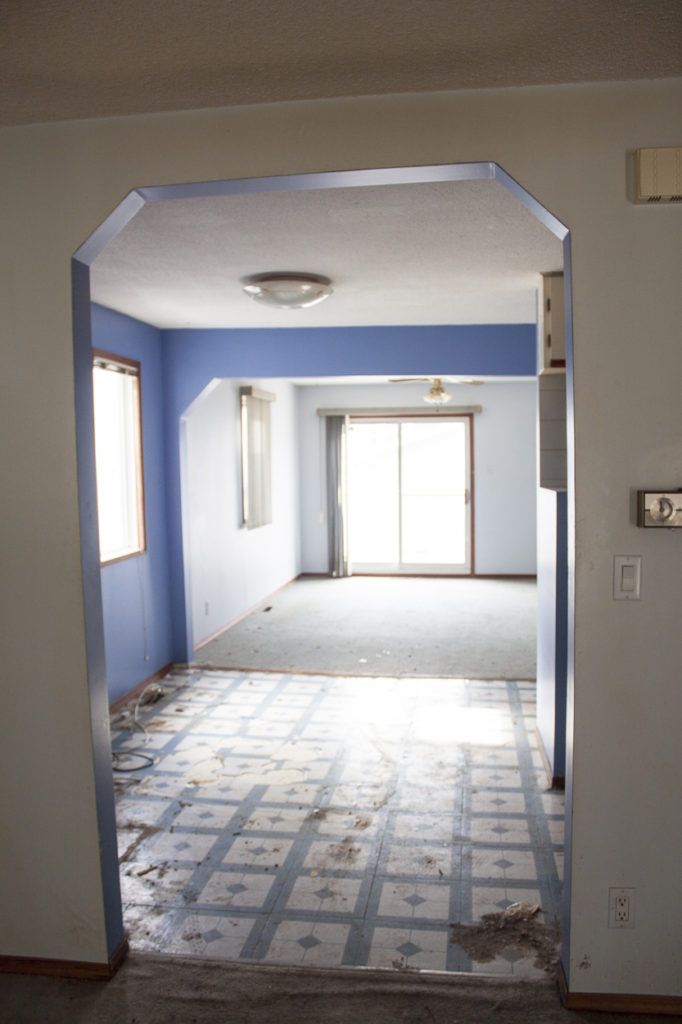
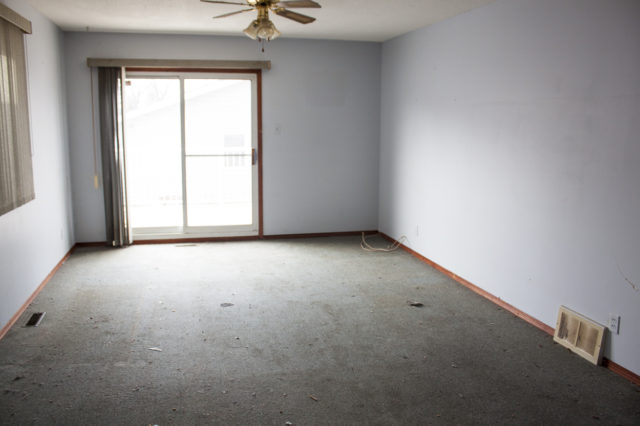 At the very back of the house you’ll find stairs that lead to the basement and a decent sized bedroom. The back landing is also here.
At the very back of the house you’ll find stairs that lead to the basement and a decent sized bedroom. The back landing is also here.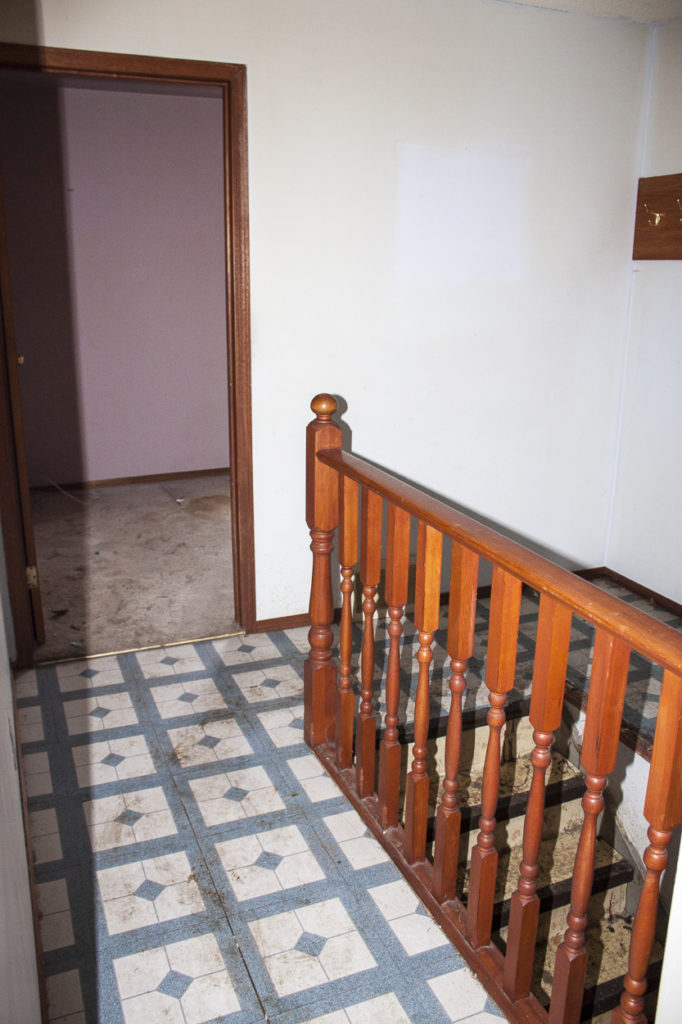
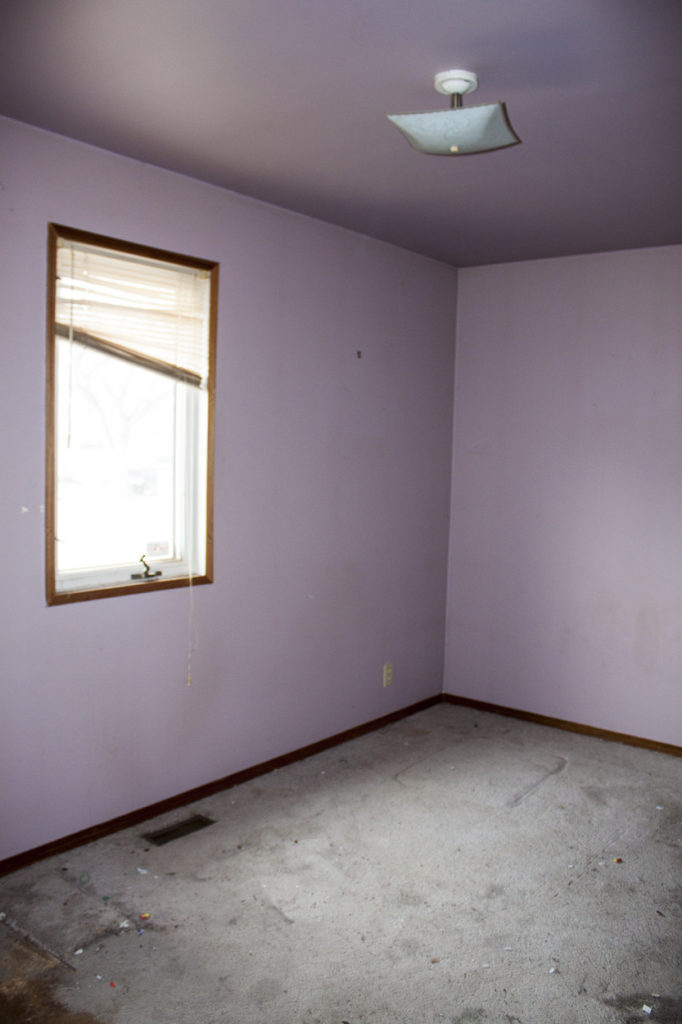
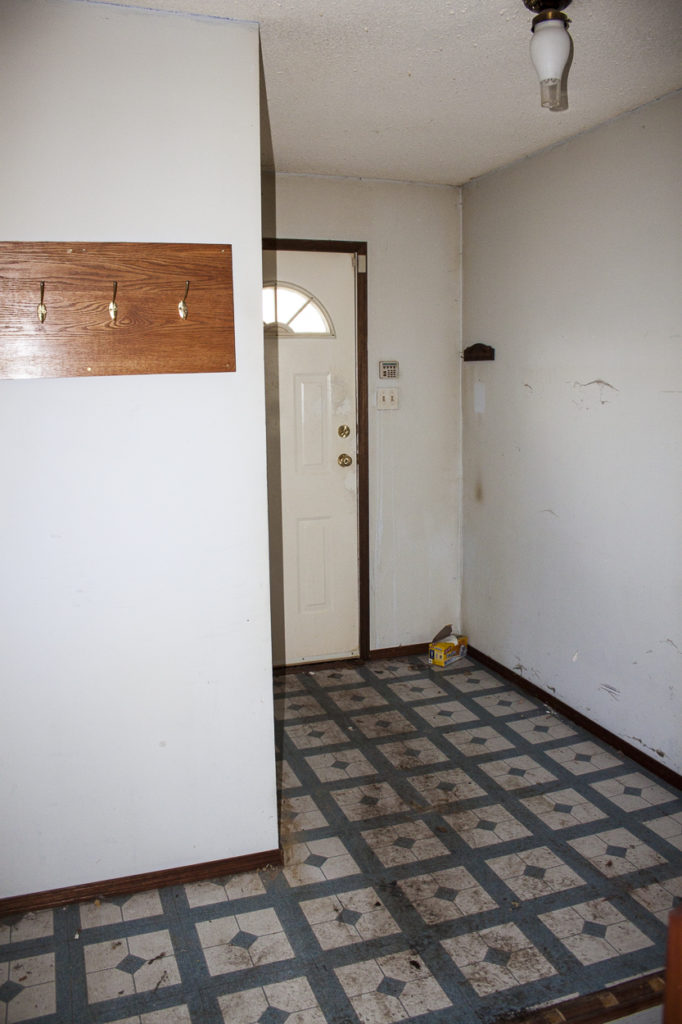 Ok, now for the kitchen. Brace yourselves…it’s going to get pretty ugly. The kitchen itself is pretty small and so I imagine we will talk about relocating it and doing some space planning. But I know all you will be able to notice at this point is the state it’s in.
Ok, now for the kitchen. Brace yourselves…it’s going to get pretty ugly. The kitchen itself is pretty small and so I imagine we will talk about relocating it and doing some space planning. But I know all you will be able to notice at this point is the state it’s in. 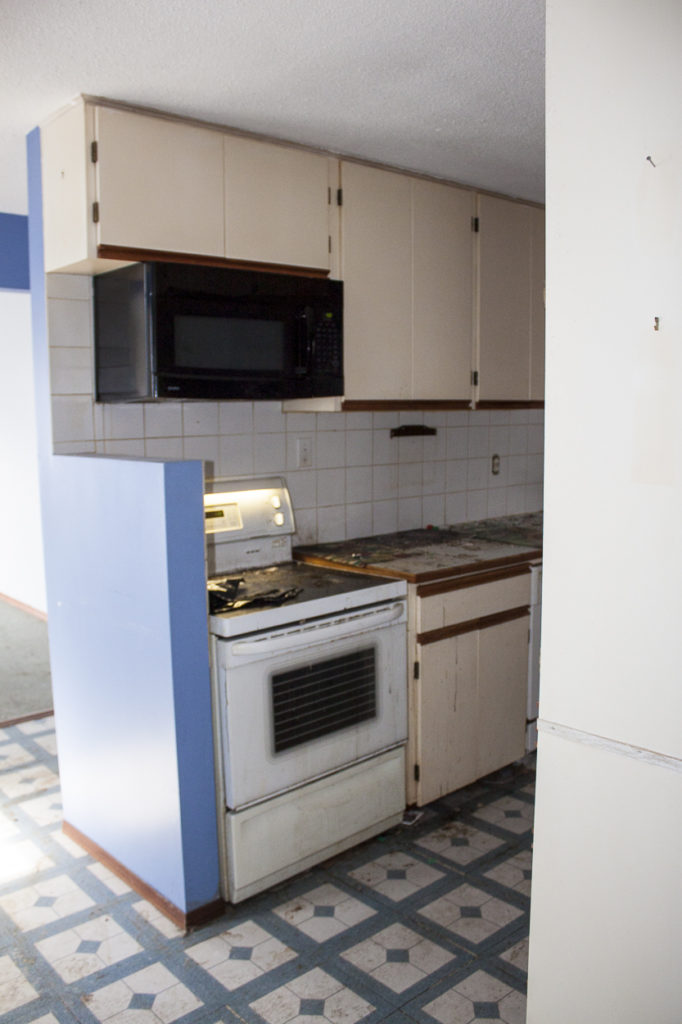
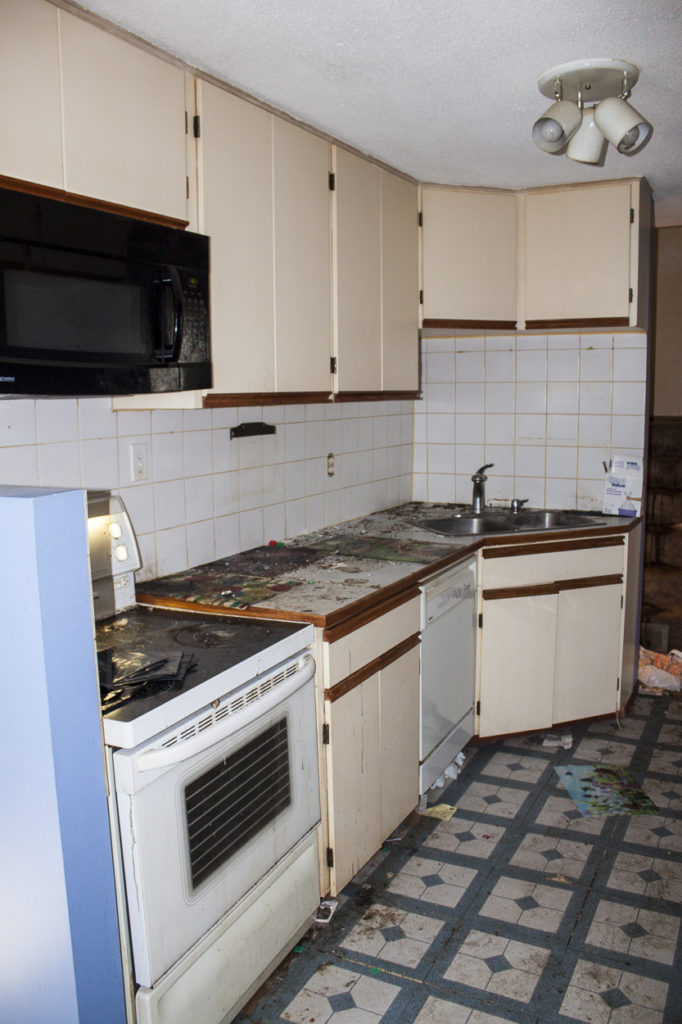
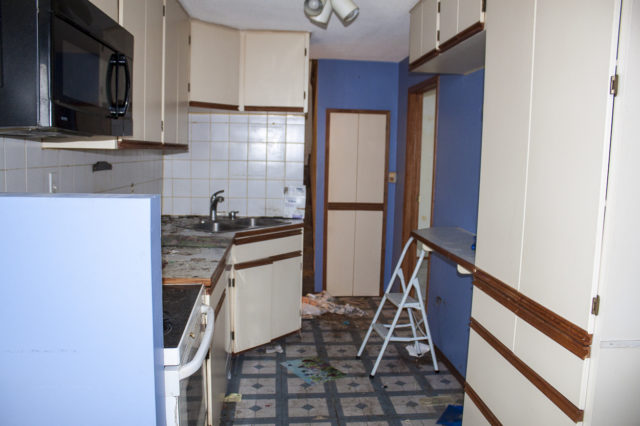 At the end of the kitchen, there’s a main floor bathroom, which I chose not to go into to get a better shot and a set of stairs leading up. The stairs may be the worst part of the home…I really had to psych myself out to go up.
At the end of the kitchen, there’s a main floor bathroom, which I chose not to go into to get a better shot and a set of stairs leading up. The stairs may be the worst part of the home…I really had to psych myself out to go up.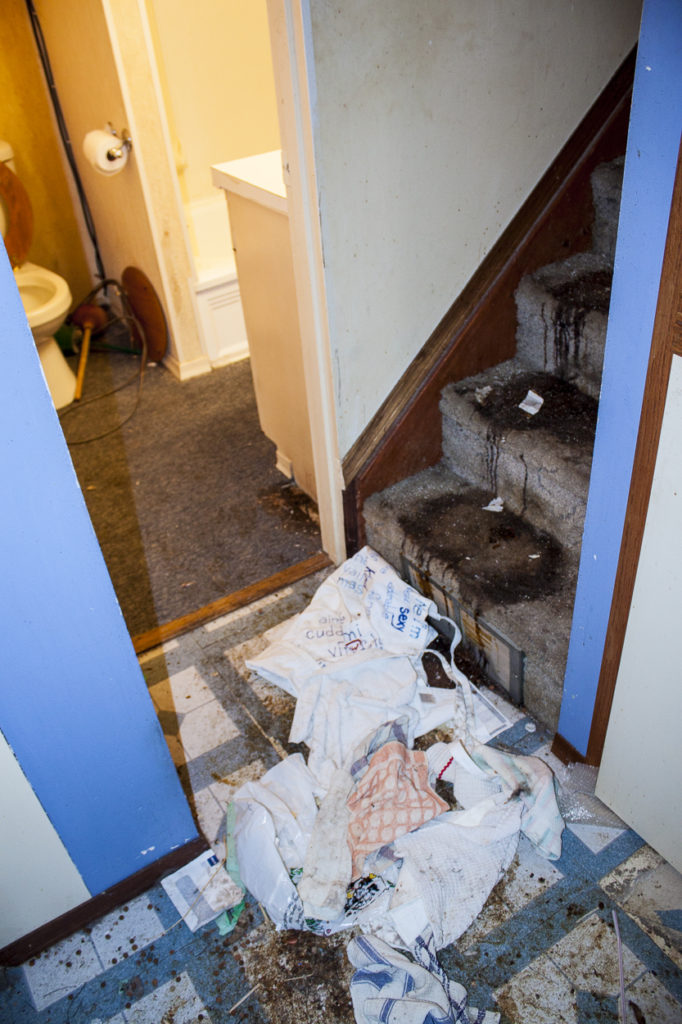
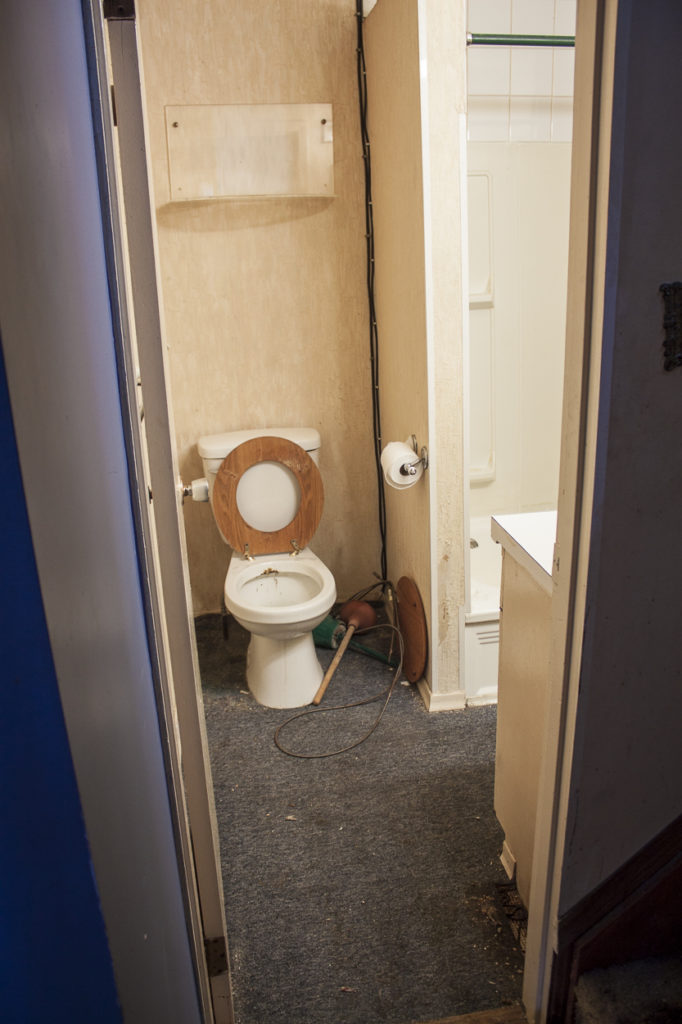 And yet, once you make it past the stairs, there’s quite a nice space above. This open area doesn’t have much of a purpose now, but we have plans to make it much more practical and useable.
And yet, once you make it past the stairs, there’s quite a nice space above. This open area doesn’t have much of a purpose now, but we have plans to make it much more practical and useable. 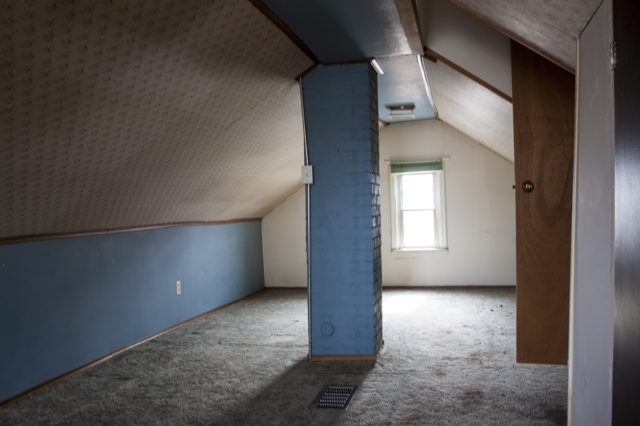 The master bedroom is actually really beautiful with high ceilings and a lot of nice light coming in. Plus, there’s a good sized closet and another bathroom.
The master bedroom is actually really beautiful with high ceilings and a lot of nice light coming in. Plus, there’s a good sized closet and another bathroom.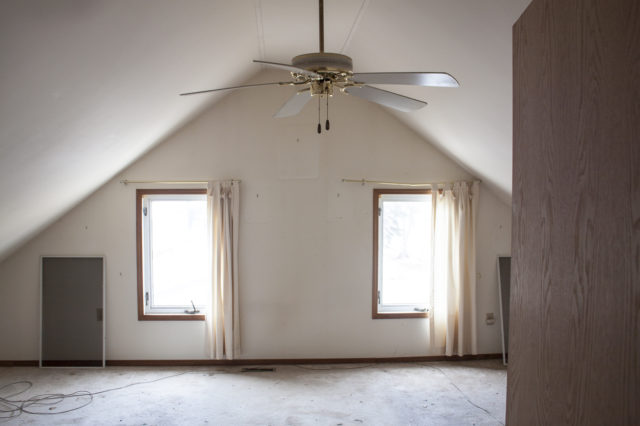
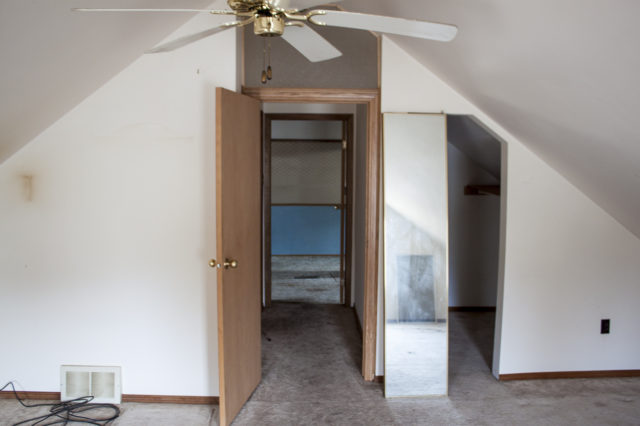
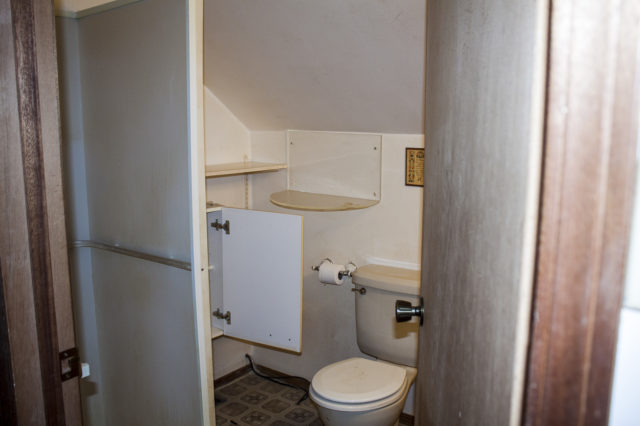
Tour complete! What do you think?! Are we officially crazy?! If anything, I think we’re setting ourselves up to have the most dramatic before and after transformation yet (said like Chris Harrison from the Bachelor) 🙂 I’d love to hear your thoughts on the Heights house flip! Stay tuned for our design plans coming soon…
I can’t wait to see the after pictures of this house!!
Me too 😉
You guys are going to kill it!!
Thanks my dear!
Those stairs! *Shivers*. It has so much potential though! Can’t wait to see what you do with the space. I also can’t wait for you to rip out the carpet. THE BATHROOM CARPET. Your work crew will be pulling straws to see who has that job haha 🙂