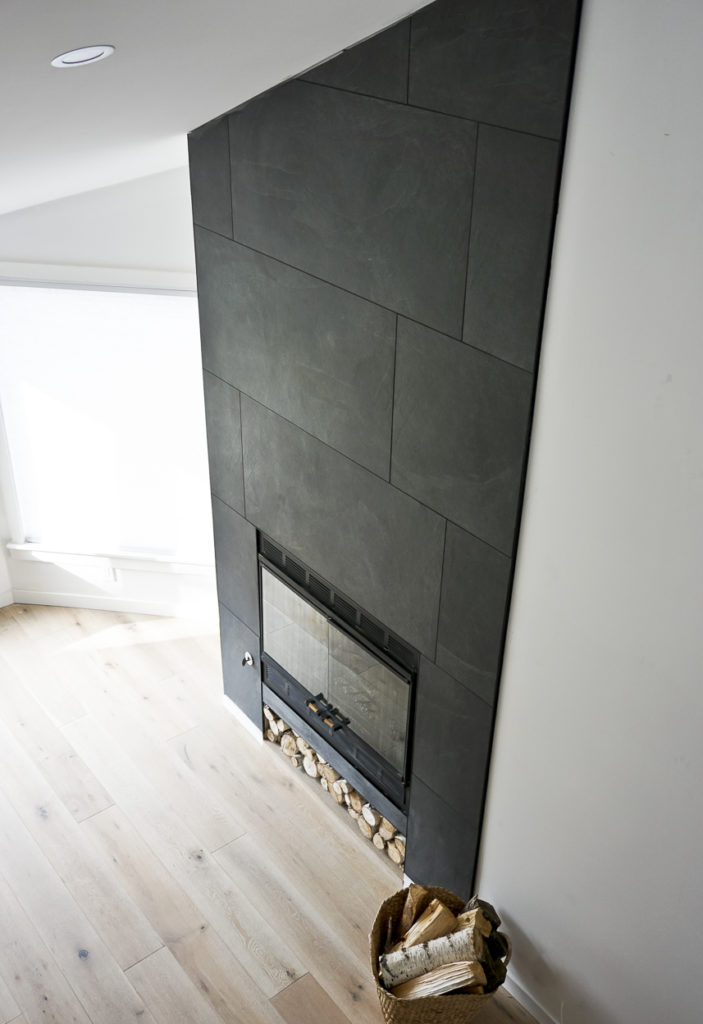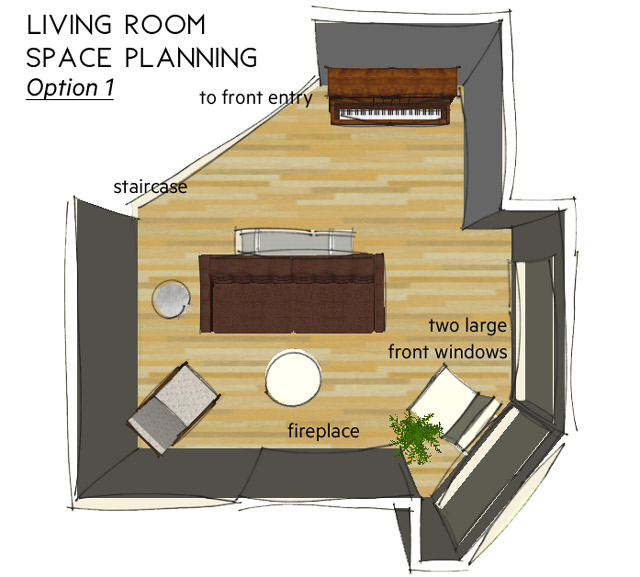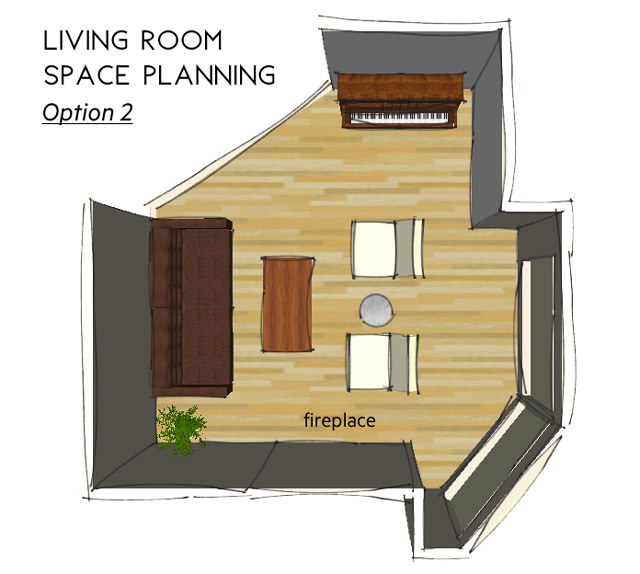A little while ago, I showed you our finished fireplace design and I’m in love with how it came together. So now, the next step for this space is to figure out the best layout possible. And I need to do this before I go spending a ton of cash on furniture!
Designing around a fireplace can be tricky. Settling on an organic flow and smart placement for the furnishings is often an issue – especially if space is limited OR you’re trying to plan around a TV. I decided right when I saw how gorgeous the fireplace was that I DID NOT want a television competing for focus, so both of the floor plans I designed will be conveniently missing this piece of technology. I also have a gorgeous leather sofa on the way. This guy is definitely going to be a part of both floor plans! Take a look at the options and let me know which one you think is better.
Option 1: 
What I like about this floor plan:
- The couch directly across from the fireplace gives me such a cozy vibe. I can just see long nights lounging here with the fire ablaze
- I have a vintage chair from Ryan’s Granny that would fit perfectly in the corner beside the fireplace, and I can balance this with another accent chair over by the window. Meaning that I wouldn’t have to buy as many new pieces (money saver!!)
- I like that the window area is defined as a separate space
- With this layout, I can get a console table in behind the sofa which will allow me a little more styling space. The console table also provides a natural break from the piano area and defines the space well.
Option 2:
What I like about this floor plan:
- The placement of the furniture is more conducive to visiting. We love to host our friends, so I can see this layout functioning better for parties.
- Another bonus is the sightline from the front entry – you’ll be able to see the fireplace in all her glory!
- I can get a bigger coffee table with this placement
- Even though I’d purchase an area rug for either floor plan, I like how it would define the seating area here better than in option 1.
Of course, both options have some downsides too but, all in all, which one would you say is the better layout? I’d love to hear your thoughts on these floor plans!!
Option 2! Nice and open, and then you get a view of the piano, the front windows, AND the stunner fireplace from the couch! PS. You’ve ordered my dream couch, please let me know if it’s completely awesome and if I should order it so we can twin it up 😉
Yes!! I will let you know! My friend had such a good experience ordering from Article so I think I’m going to be pretty happy 🙂 PLUS, it is way cheaper than any other leather option I found!
I agree that option 2 seems like it would be better for entertaining, which is sounds like you do a fair amount of. I lean towards that. And the clear view of the fireplace is a great bonus too! 🙂
I totally agree with you!! Thanks Krystal 🙂
We think your Sven sofa is going to look great in both options, Kristina. Thanks for including one of our articles in your design. We can’t wait to see what you end up choosing!
Thank you so much!! I can’t wait to get the sofa in the space and actually move it around…I feel like once I see it, then I can make a final decision! Will keep you posted 😉