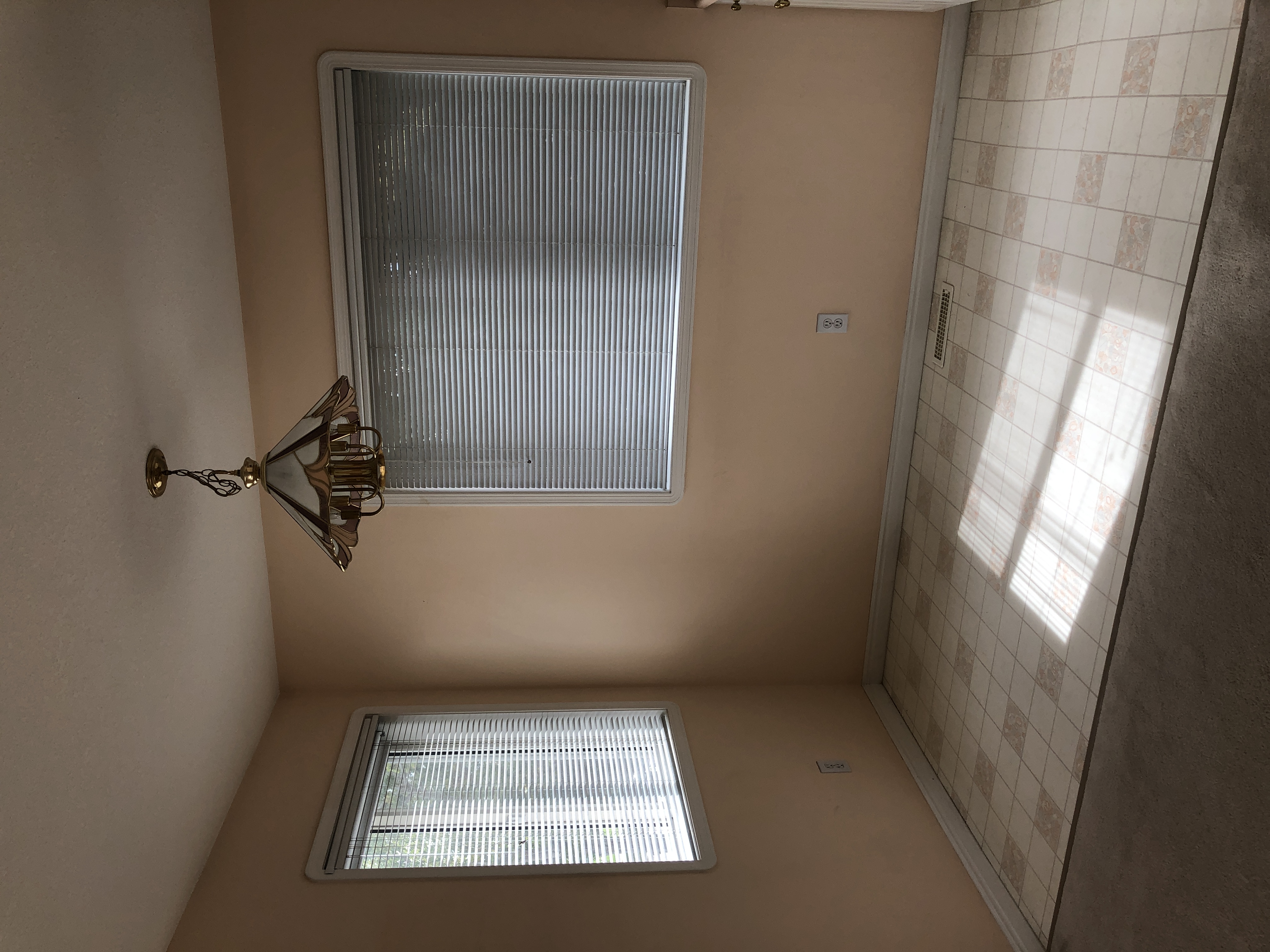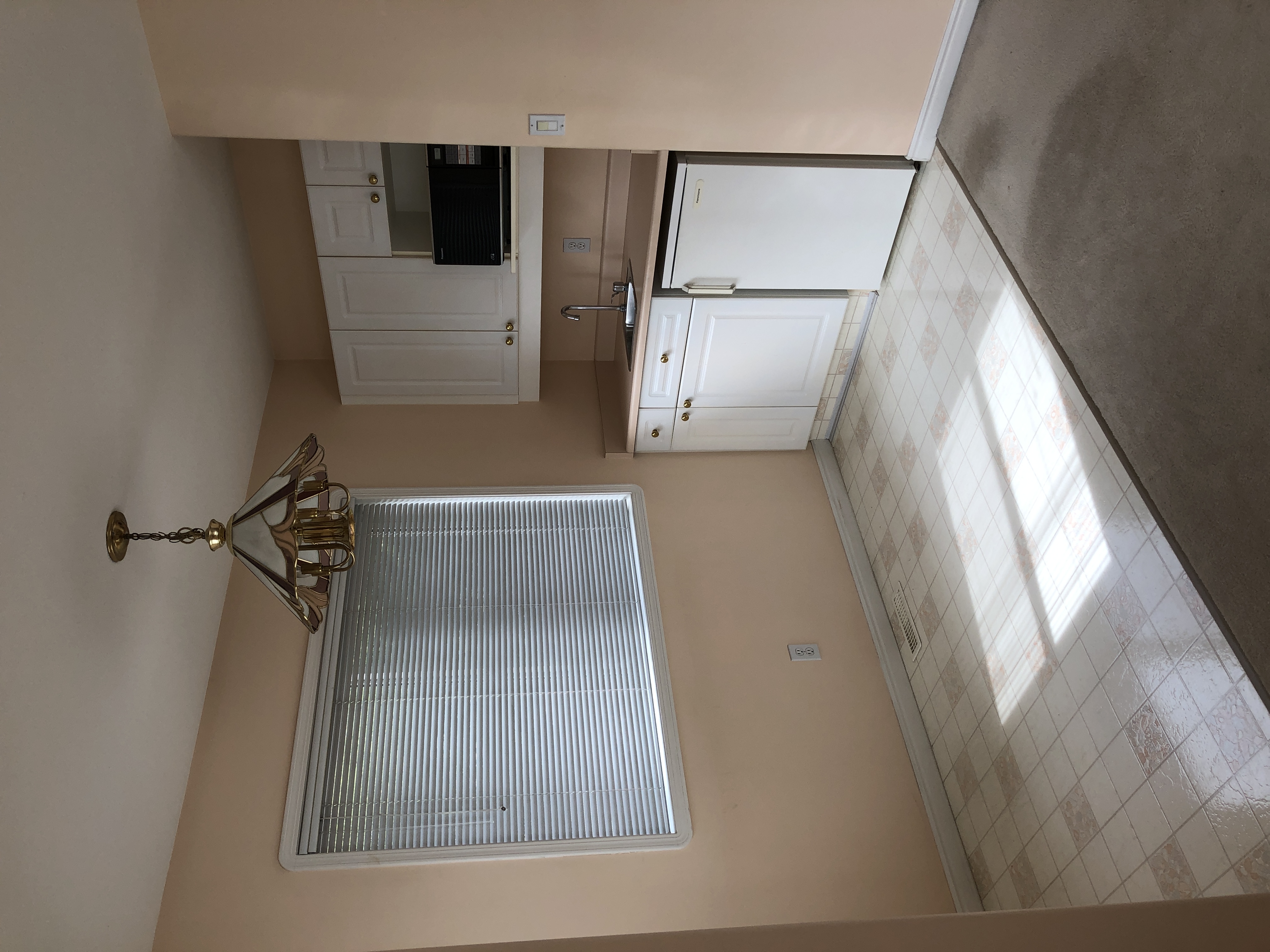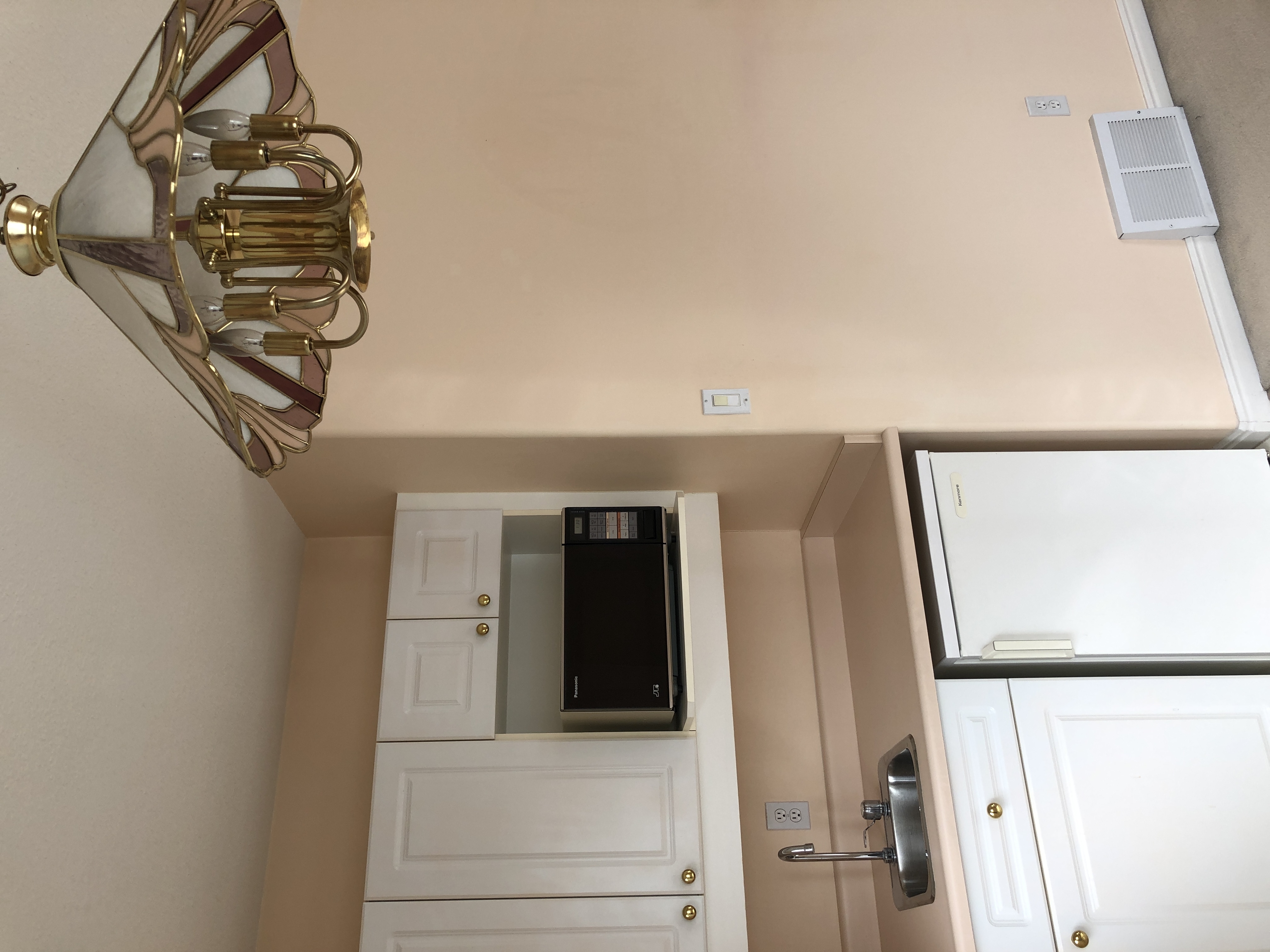Look at me go! Sharing yet another room plan with you, in one week! Are you impressed? lol. Honestly, it’s just too exciting and fun for me not to at this point. We’ve seen the overall design aesthetic, AND the ensuite, so I thought I would pop over to our second floor den area. First…the before.
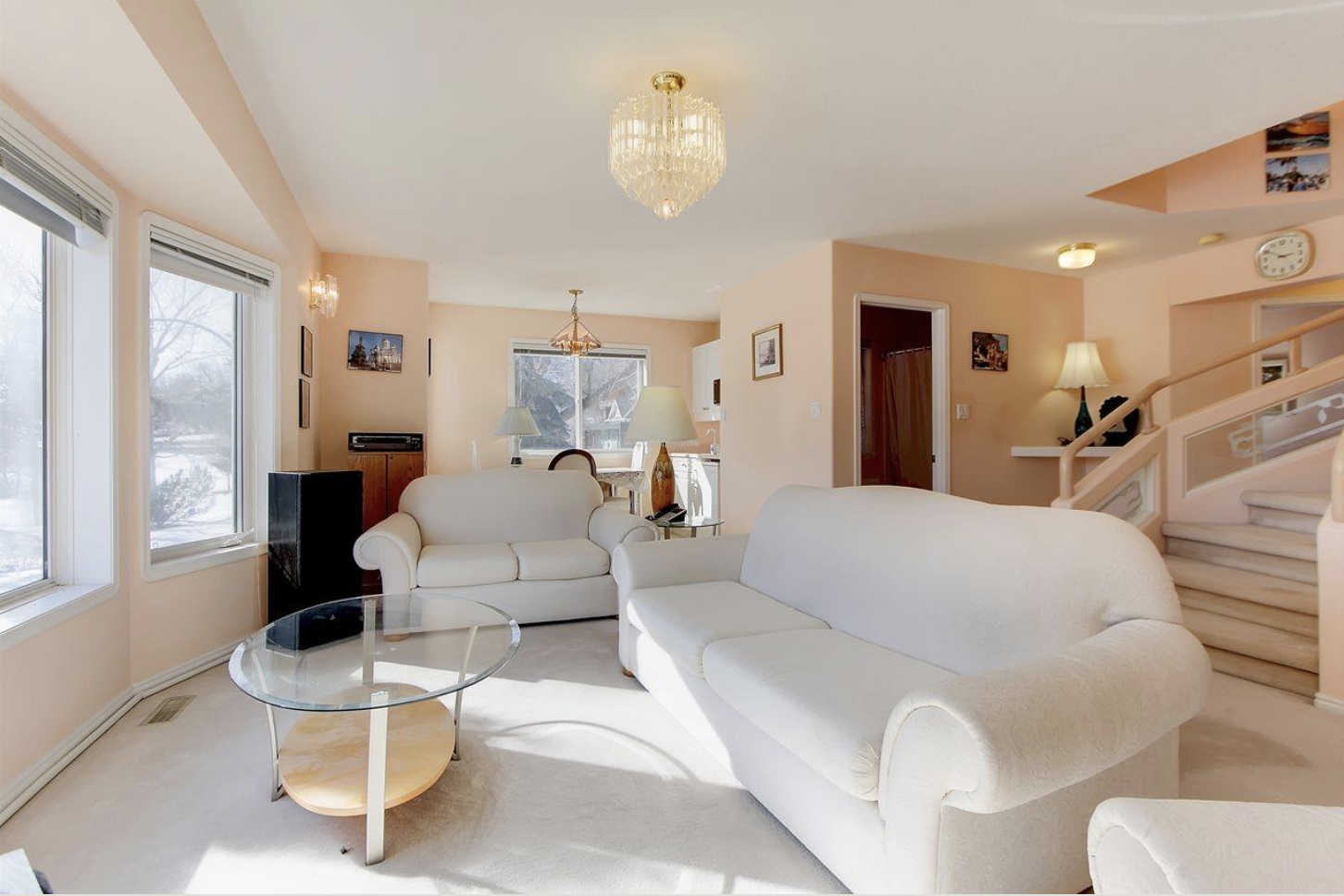
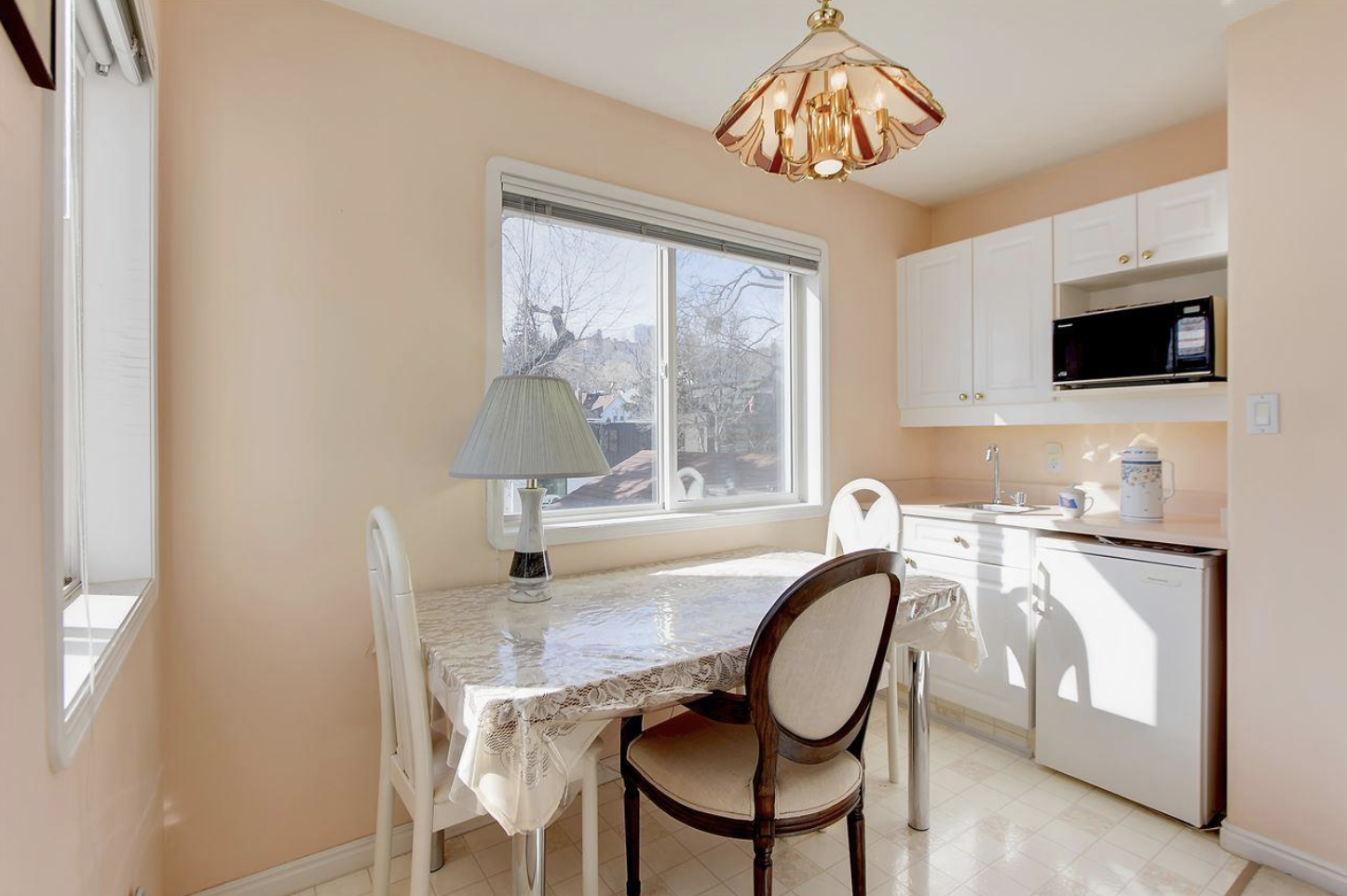
To orient you in the house, this is on the second floor, right across from the staircase. The den area separates the kids bathroom/hallway from our bedroom and if you stood in the bar area and looked outside, you’d see the top of our garage. The little kitchenette had a microwave, sink and mini fridge, which is fantastic but we actually wanted to replan this entire space for a very big project in Phase two of the renovation. If you saw in my stories, Rosie lacks outdoor space because she’s just too big…yes, this is most definitely too much house for us, but that’s ok! We plan to make really smart (hopefully!) design decisions so it becomes a lot more functional…and beautiful 🙂
So in the location that WAS the wet bar, we will actually be installing a doorway that will lead onto a rooftop patio above the garage. Ryan and I had this idea before we ever even put on offer in on this house. We didn’t want to buy it if there wasn’t a way to create more outdoor space. And so, we lucked out when we discovered that the bar wall was an exterior one and could basically lead out onto the garage (obviously with some extensive work!). No need to touch either of the big beautiful windows either!
On the other side of the eventual door (phase two), we plan to make this nook really functional. Coming in and out of from the patio, we thought it would be handy to have a landing space and a spot to keep drinks cool when we host, so naturally a small dry bar with a mini fridge was a logical choice. Small and simple! Here are the design plans:
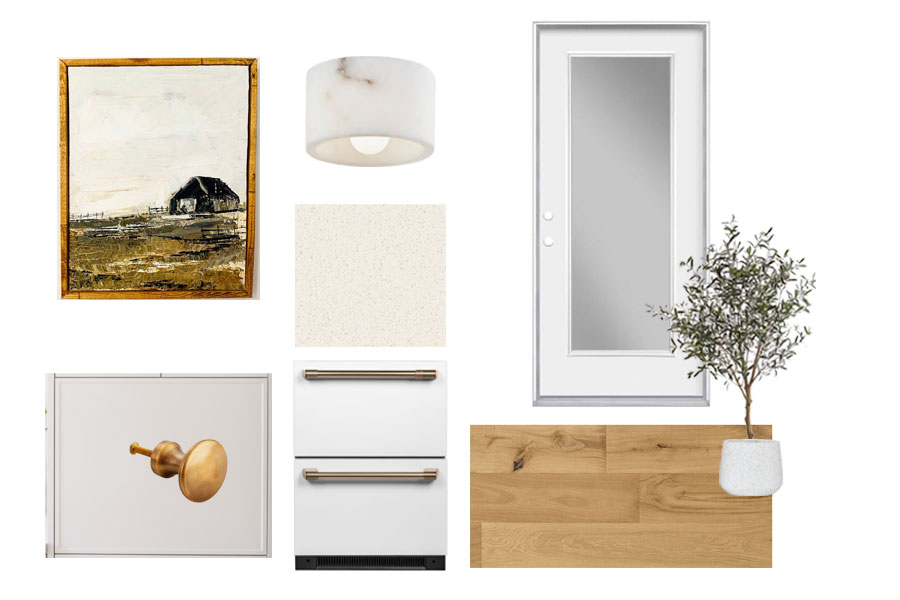
You know how much we love Kitch – their slim shaker door fronts in Stratus are my absolute favourite ever since we used them on a Kresswell project, so I knew this was the perfect spot to incorporate them. And if I was a betting woman, I’d say you’ll probably be seeing them again on the main floor…kitchen/pantry…who knows 😉 Now, with the slim shaker profile, I want the hardware to be the right scale and simplicity so there’s not too much competing here. I saw these brass knobs from LD Shoppe and knew they would be perfect. I plan to install them right smack dab in the middle of the drawers…love that placement!!!
Can we talk about that flush mount fixture too?! Holy smokes, it is sooo pretty! And that ladies and gentlemen was my husband’s find! He’s got a good eye, hey? I immediately loved it and new it would be a great addition with the soft marble finish…the textures in this room are already making me swoon and we haven’t even gotten to the accessories/furniture yet. PS – I bet this flush mount would look beautiful as a wall sconce too.
This concept shows off a Cafe Appliance mini fridge. This was the dream…Ryan and I have been drooling over this appliance for awhile buuuut, I don’t think we can justify the price. So it will remain as the dream and we will find something a little closer to reality. But isn’t it so pretty?
Last thing to mention – Ryan and I had debated some open shelving here but with the window placement, they just wouldn’t really work. I think a piece of art will be the way we go to add in some interest. I stumbled on this local artist and her farmhouse series and I fell in love. What do you think?
More design plans on the way! I’d love to hear your feedback!
