If you saw any of my Instagram stories last week, you would have seen a quick tour of our next house flip! That’s right, we got the keys to the place that will be our fifth complete home renovation…the Grand Glenora. This neighbourhood has always been on our list but it’s a little more rare to find great flips here, in the right price point anyways. We couldn’t believe our luck when this one popped up, let alone that our offer was accepted. It has so much potential but needs a LOT of work. In fact, the Grand Glenora is so grand that it is literally our biggest flip to date. It will require the greatest amount of effort, creativity, money and sweat! I’m exhausted just thinking of it…and really, really excited! Ready to meet her?! Here are all of the before photos of FLIP #5!!
|| Exterior ||
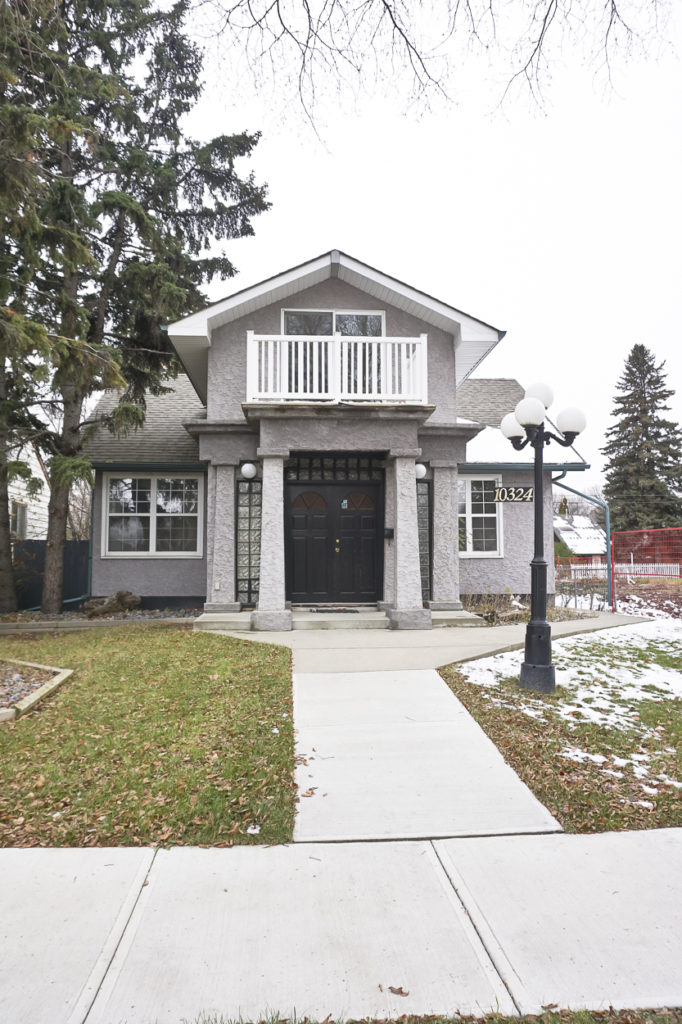
We plan to do some work out here even though the stucco itself is actually quite nice. I really want to change the pillars, the front door and, obviously, the glass block!!
|| Front Entry ||
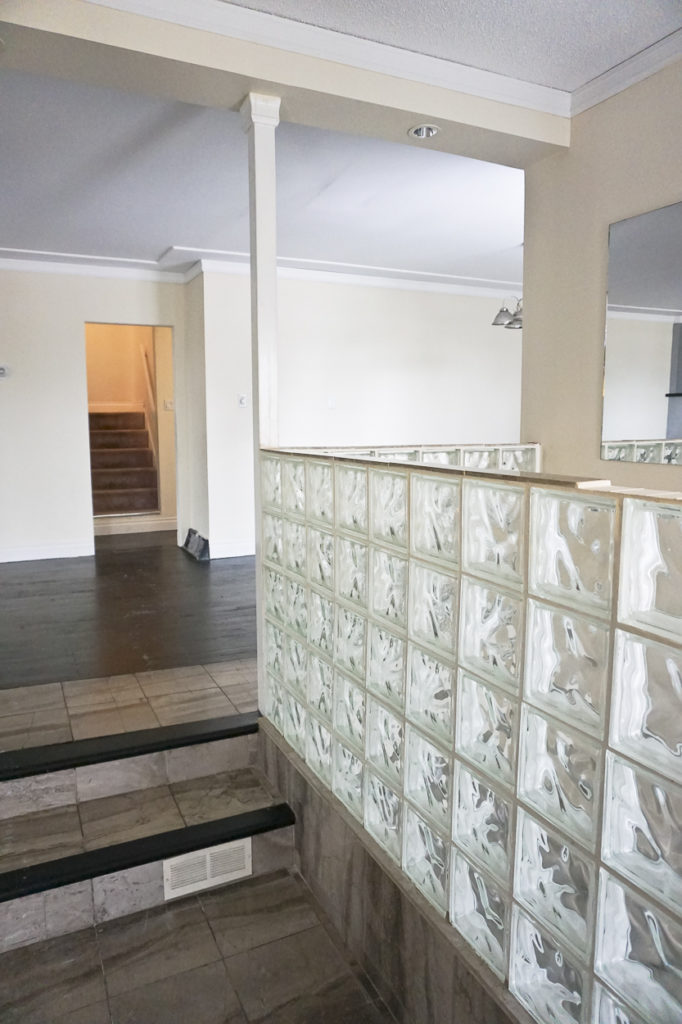 Oh the glass block…there’s just so much of it here. But look past that and there’s a very spacious front entry. We plan on closing off this second entrance to the basement to make it feel even more, well, grand!
Oh the glass block…there’s just so much of it here. But look past that and there’s a very spacious front entry. We plan on closing off this second entrance to the basement to make it feel even more, well, grand!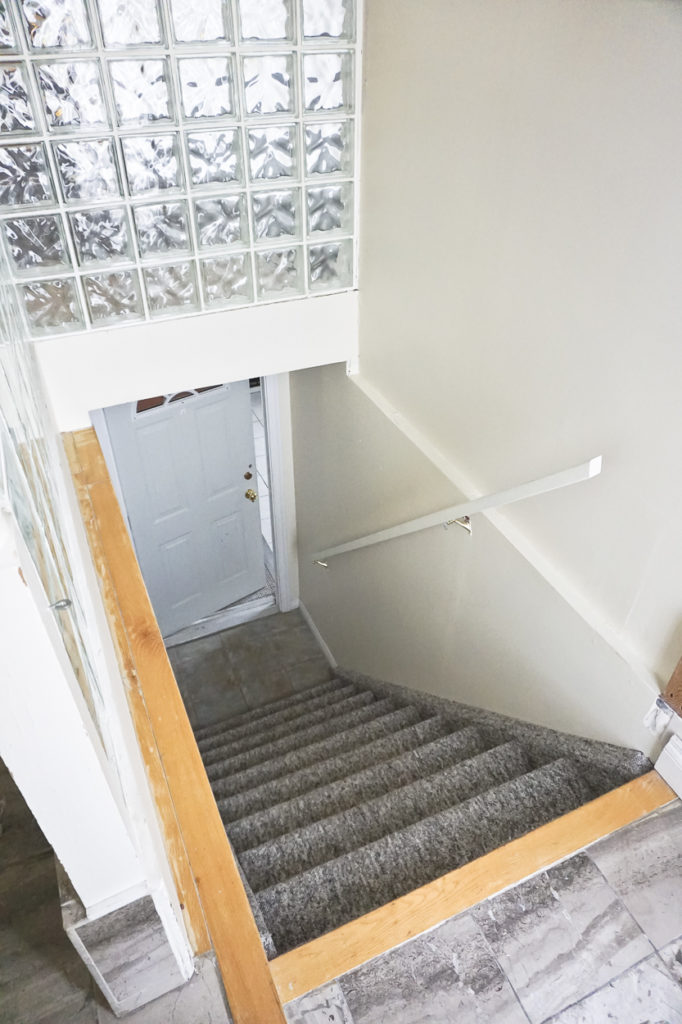
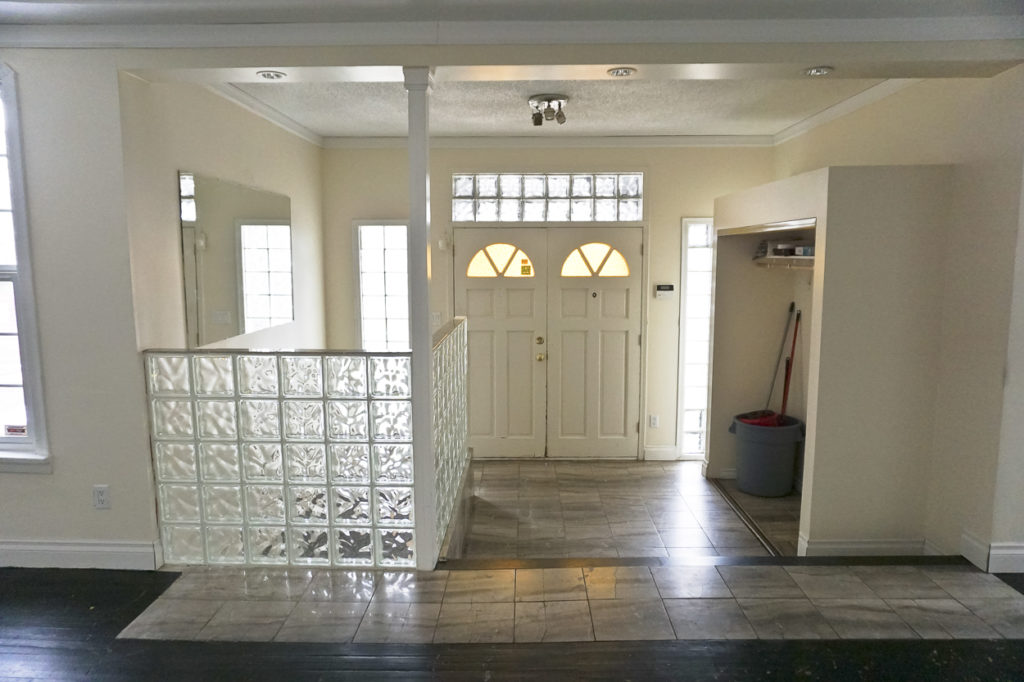
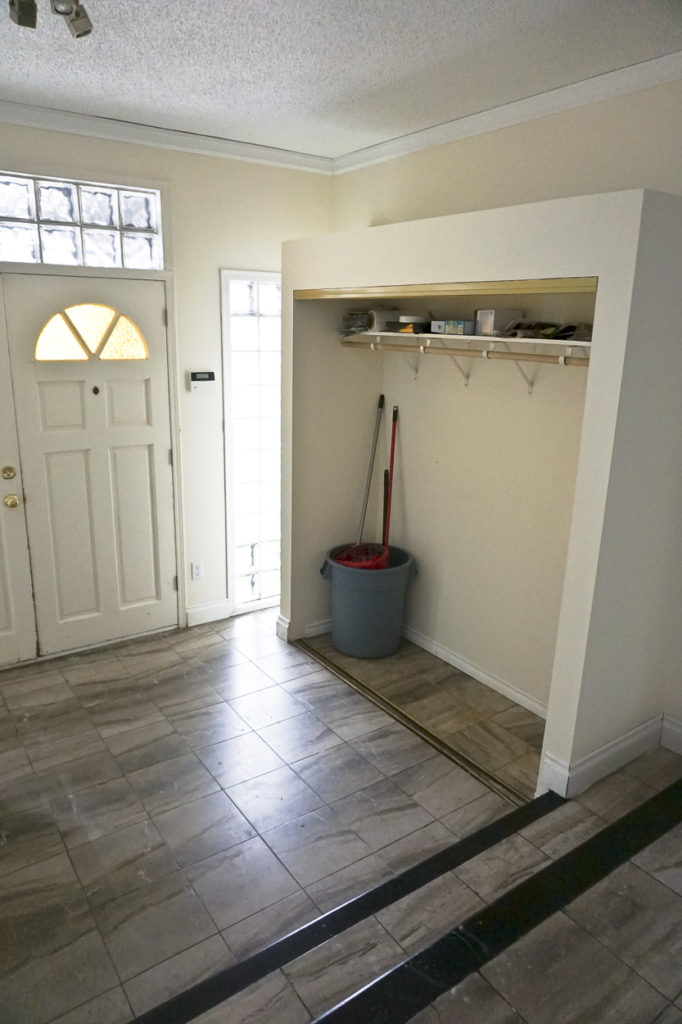
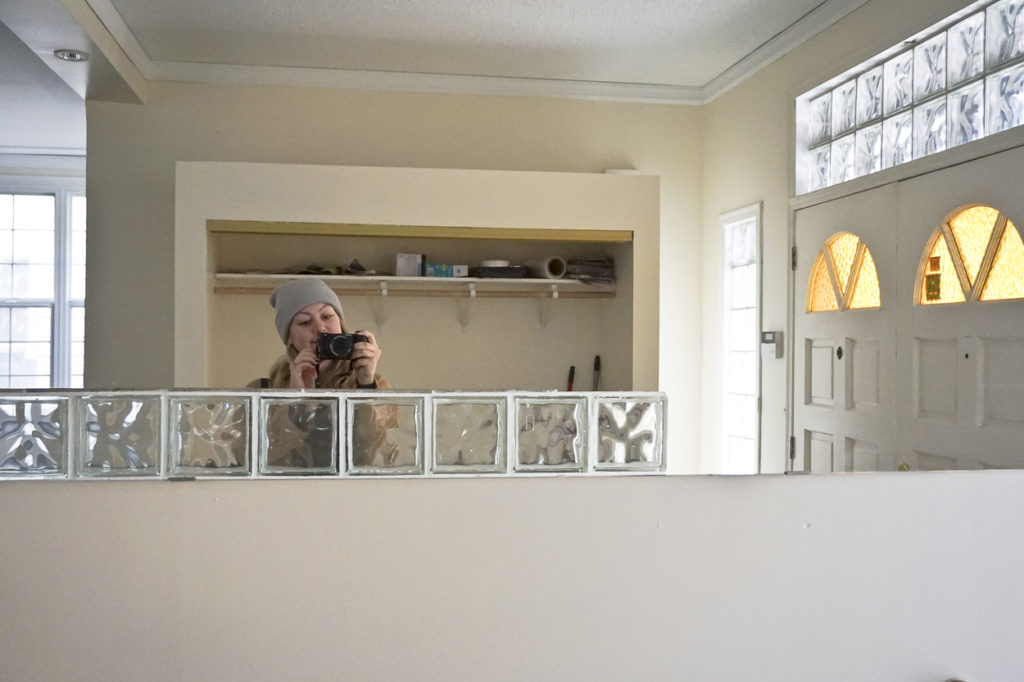
|| Living Room ||
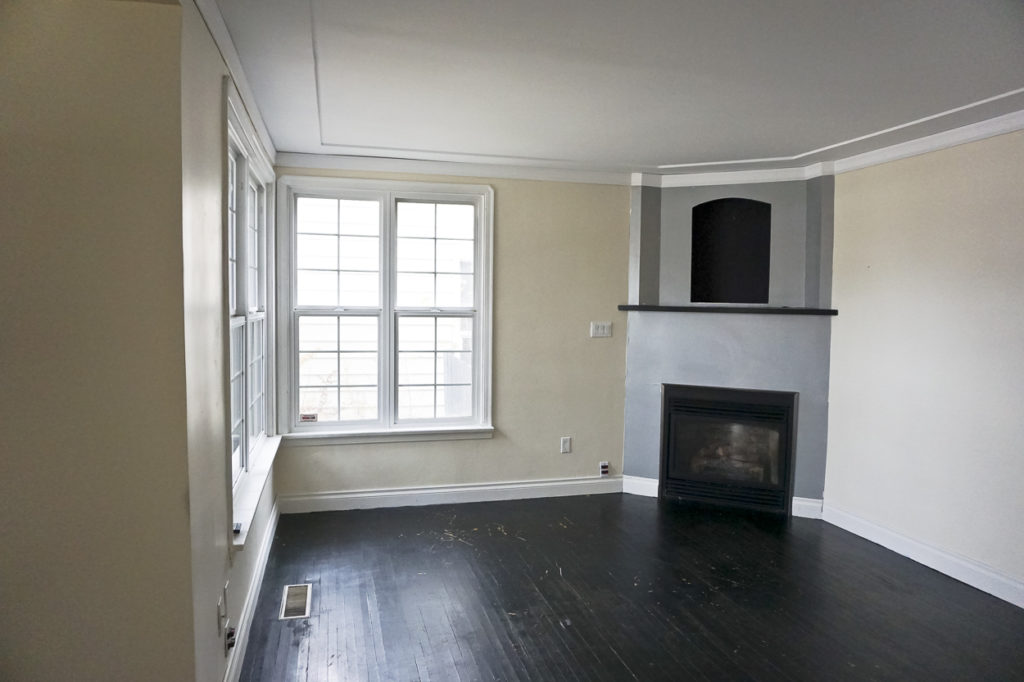
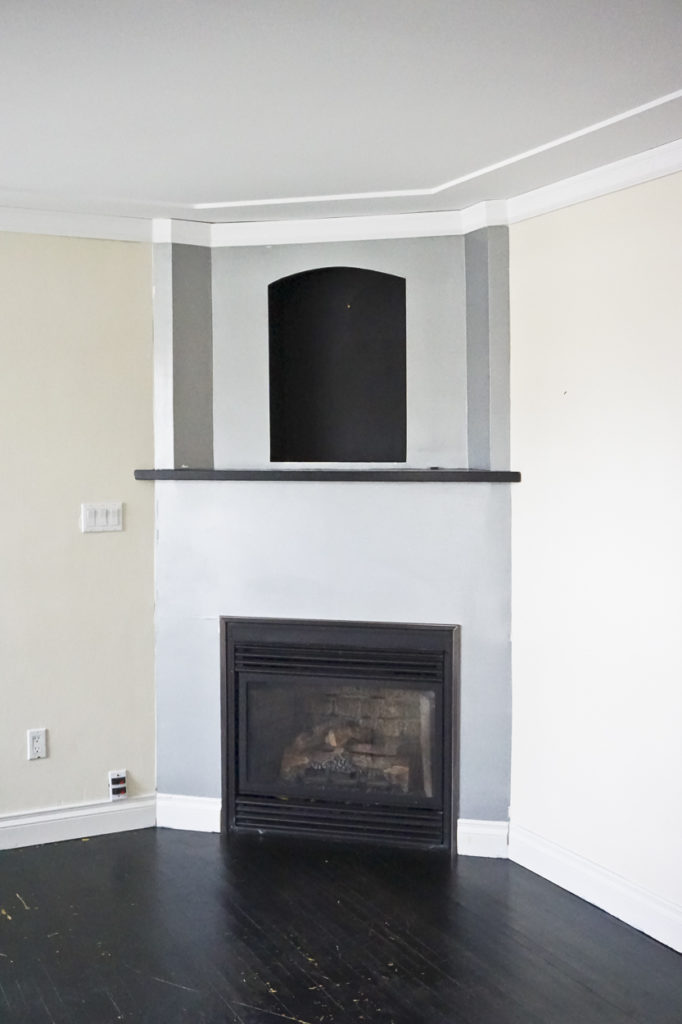 I absolutely love the corner windows and this fireplace is great! We plan to do a big revamp though because the wall to the right is actually coming right out! Hello open concept!!
I absolutely love the corner windows and this fireplace is great! We plan to do a big revamp though because the wall to the right is actually coming right out! Hello open concept!!
|| Dining Room ||
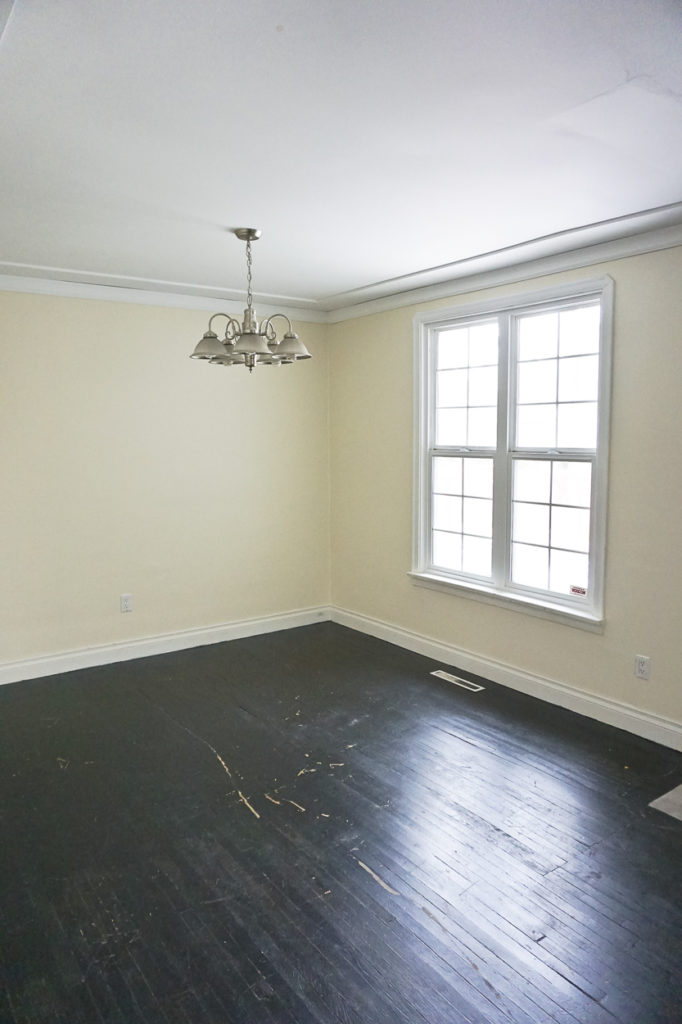 We will keep this dining room virtually the same – it will still be a beautiful dining space, with a big facelift! PS – check out another great front window!
We will keep this dining room virtually the same – it will still be a beautiful dining space, with a big facelift! PS – check out another great front window!
|| Hall & Bedroom 1 ||
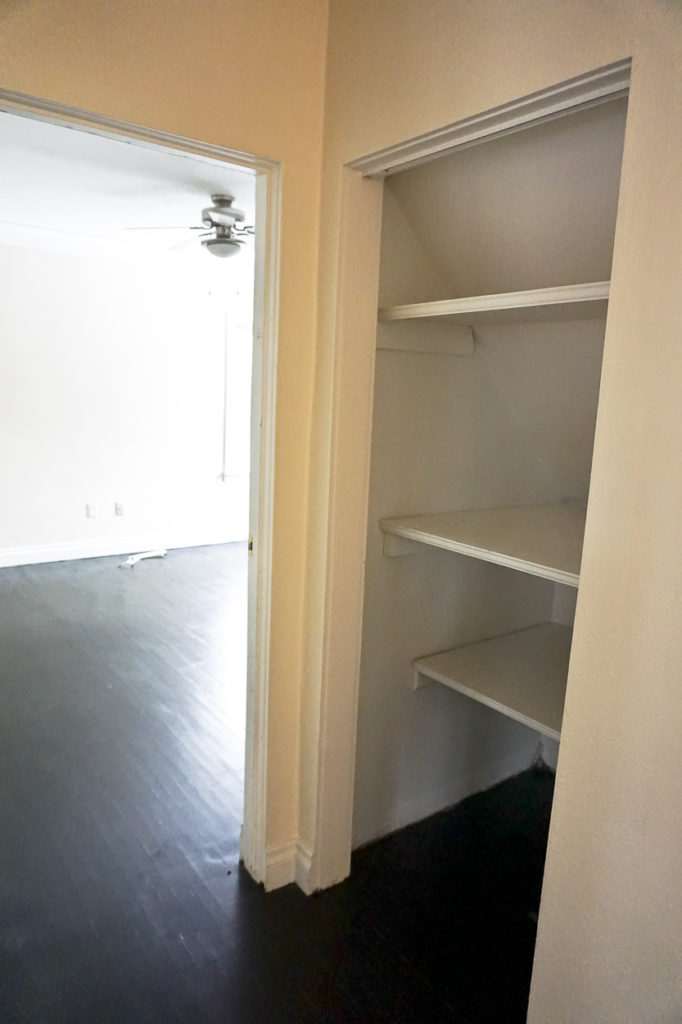
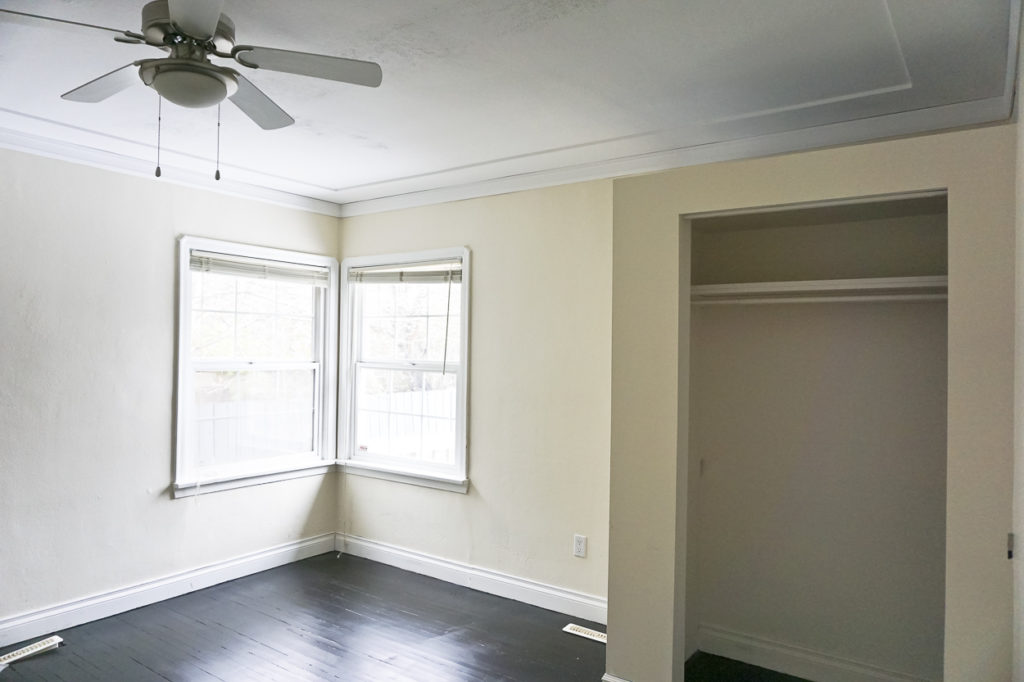 This bedroom is behind the wall where the fireplace is on the main floor. This space will see the biggest change since we plan on making this side of the house the kitchen! Then it will be open to the living and dining areas. Crazy hey?! We are actually changing the entire layout of the main floor!
This bedroom is behind the wall where the fireplace is on the main floor. This space will see the biggest change since we plan on making this side of the house the kitchen! Then it will be open to the living and dining areas. Crazy hey?! We are actually changing the entire layout of the main floor!
|| Bathroom 1 ||
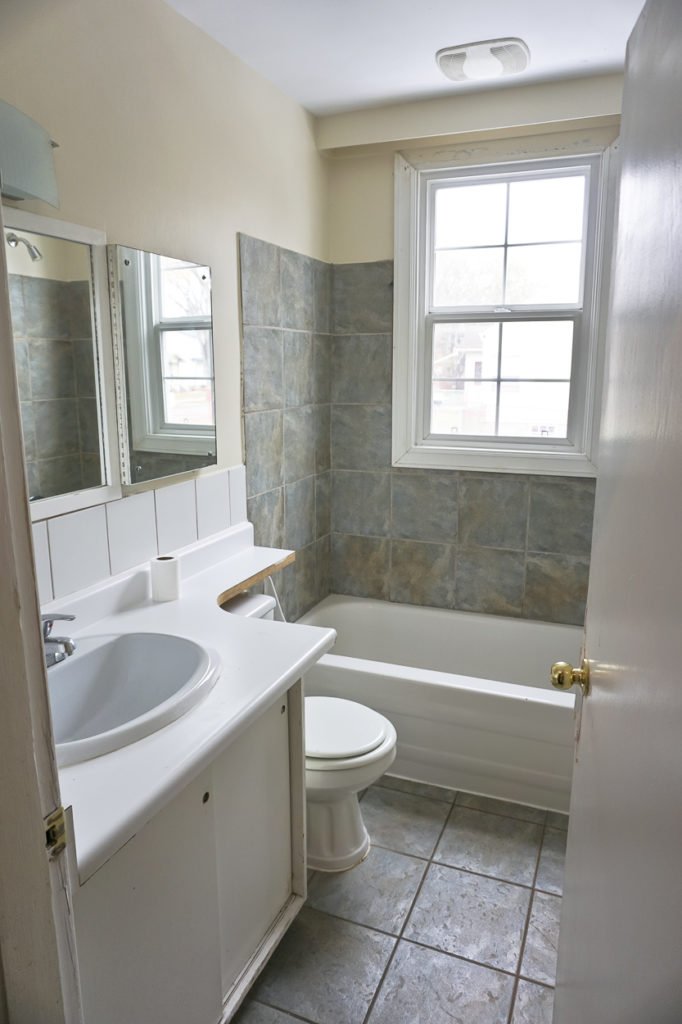
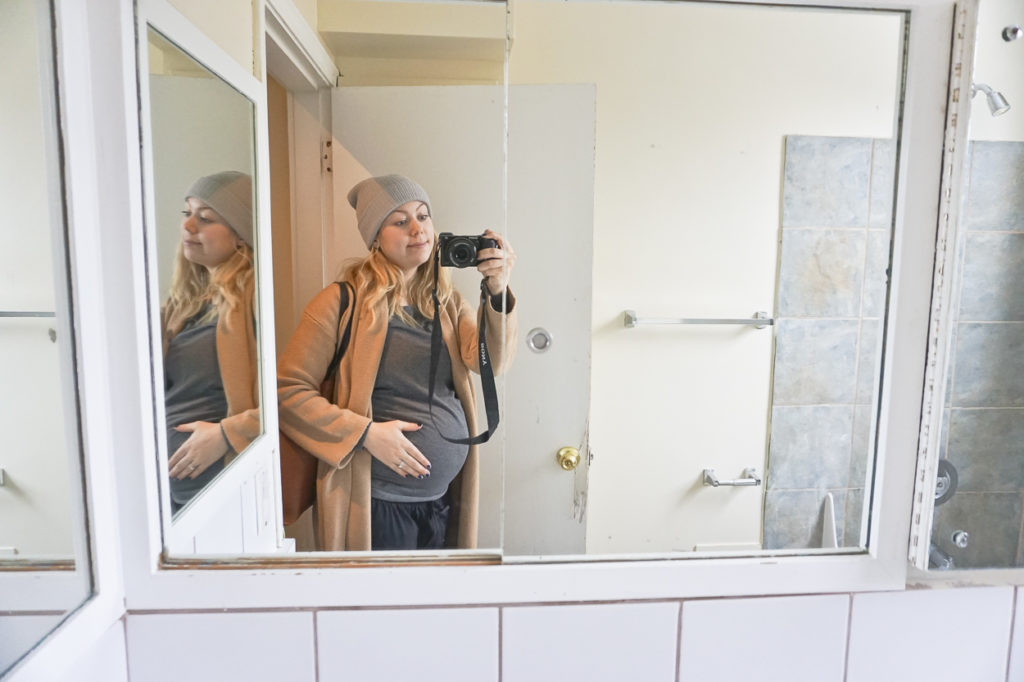 The main floor bath is a decent size but we do plan on reworking the layout substantially since the kitchen will be leaving on the other side. Had to take my traditional bathroom selfie!! And, more than likely, when the Grand is done the Bean will be here taking an After selfie with me! 🙂
The main floor bath is a decent size but we do plan on reworking the layout substantially since the kitchen will be leaving on the other side. Had to take my traditional bathroom selfie!! And, more than likely, when the Grand is done the Bean will be here taking an After selfie with me! 🙂
|| Kitchen ||
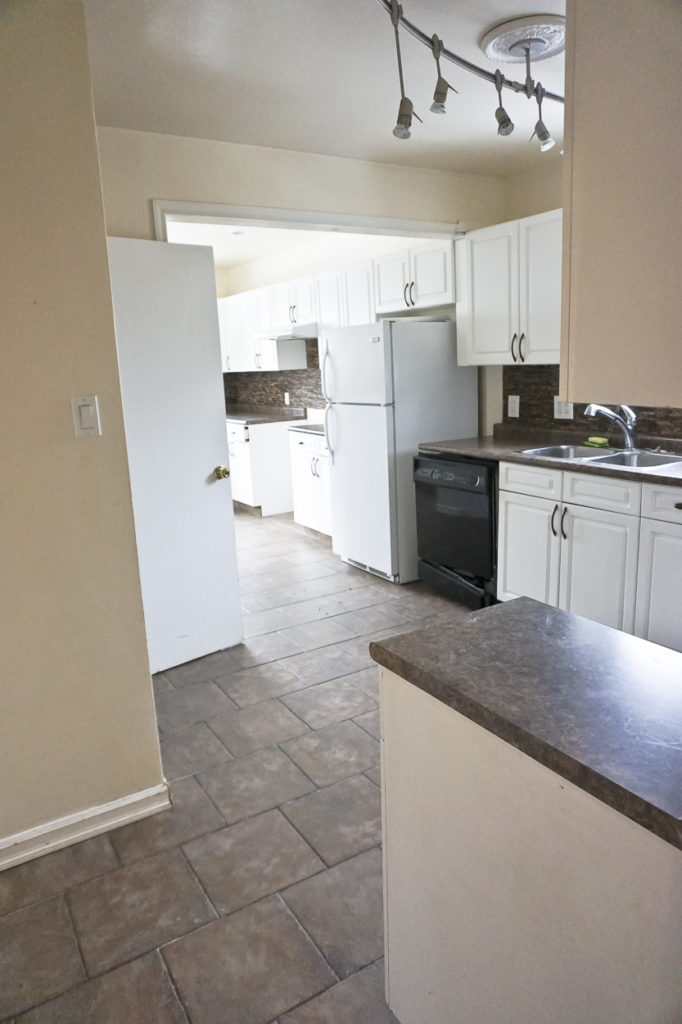
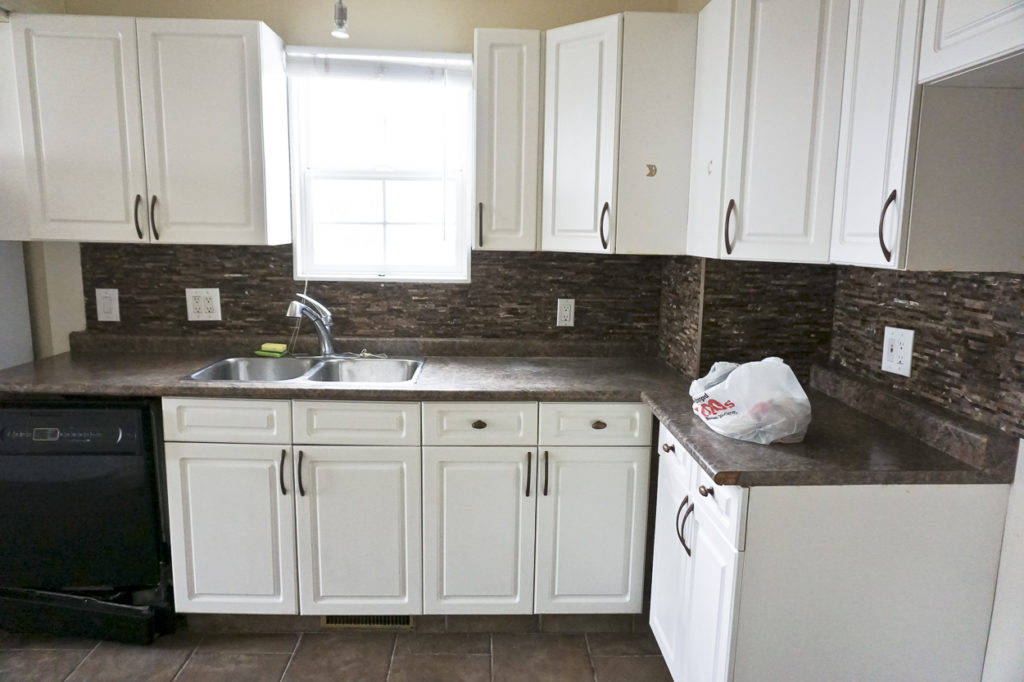
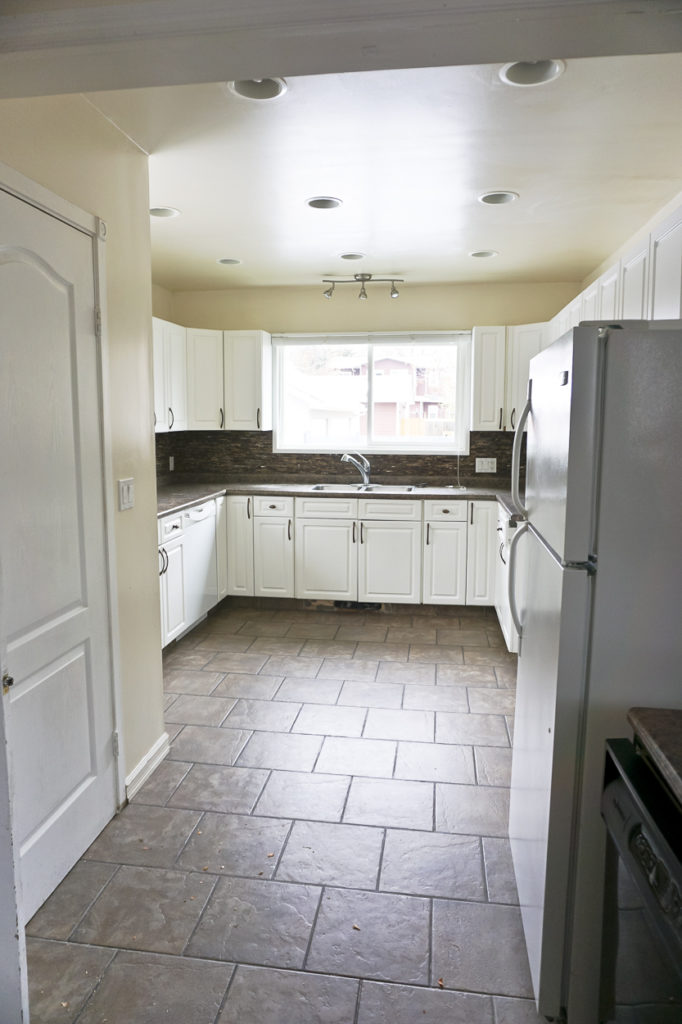
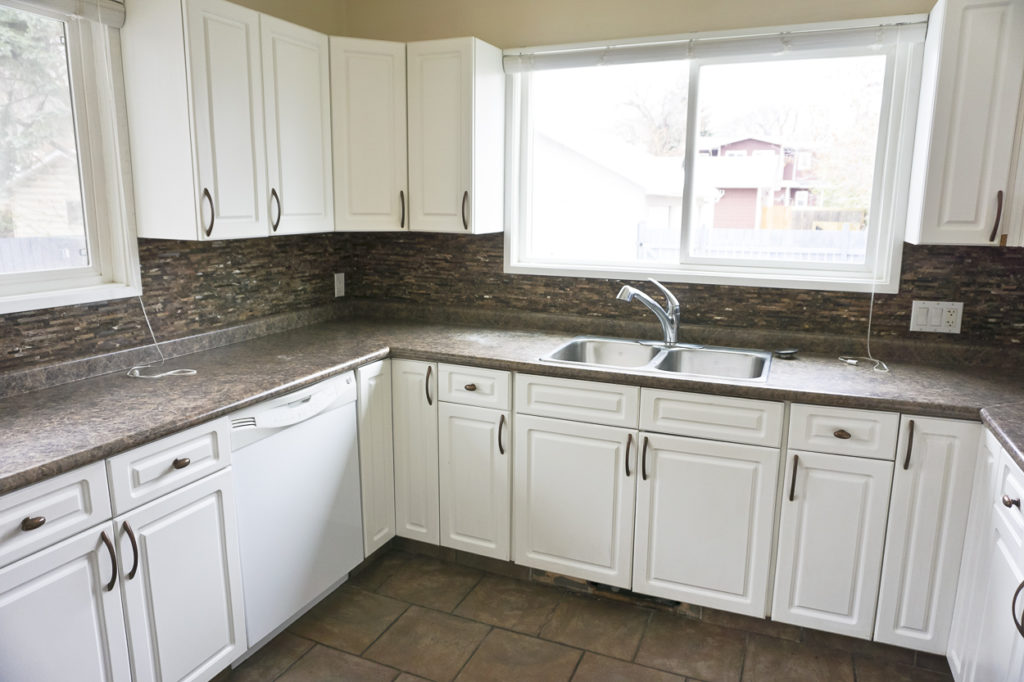 The double kitchen (the family who previously owned the home was Jewish) is long, narrow and really awkward. Since this side of the house will no longer be a kitchen anyways, we plan to turn it into a laundry/mud room and bedroom.
The double kitchen (the family who previously owned the home was Jewish) is long, narrow and really awkward. Since this side of the house will no longer be a kitchen anyways, we plan to turn it into a laundry/mud room and bedroom.
|| The Second Floor ||
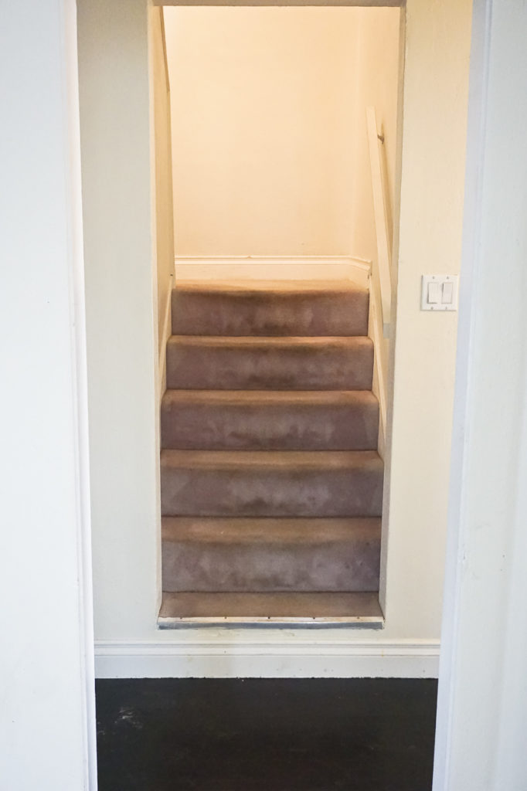
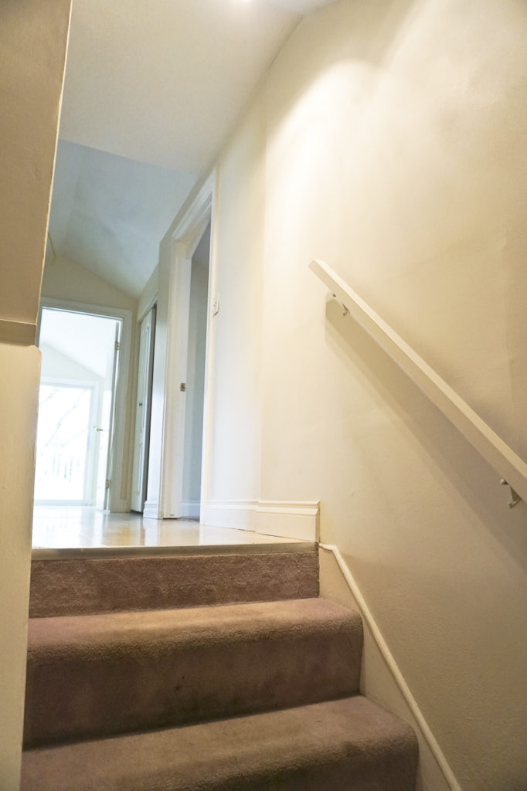
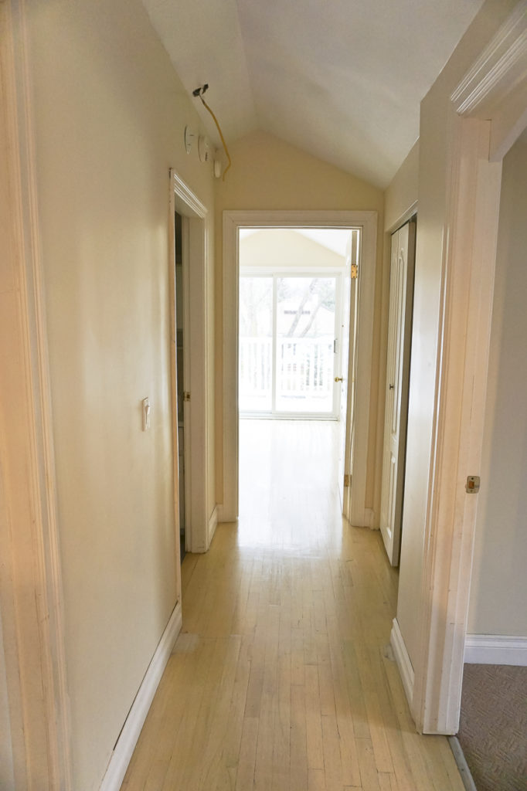
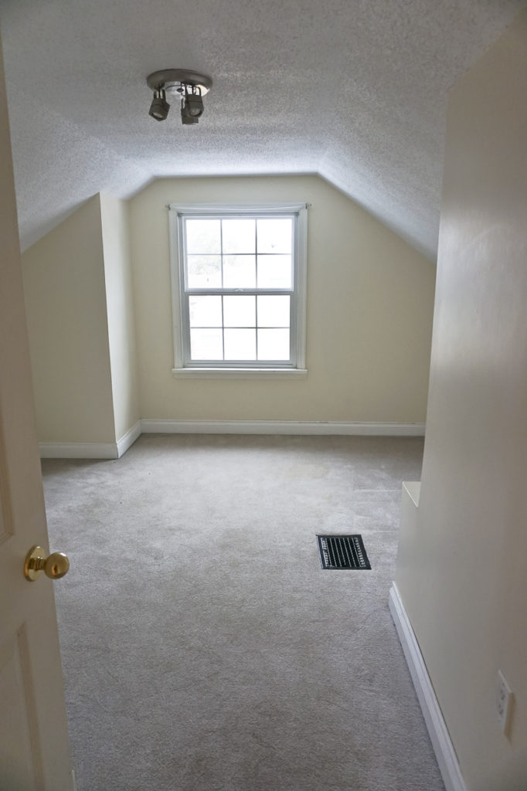
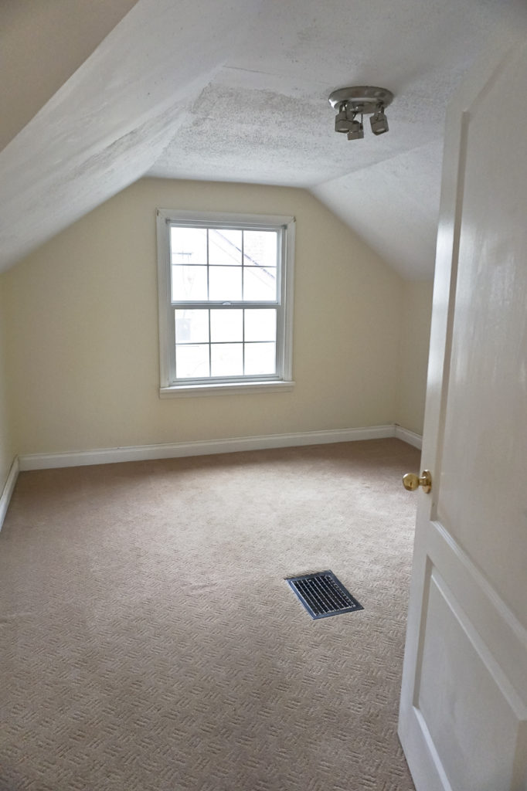
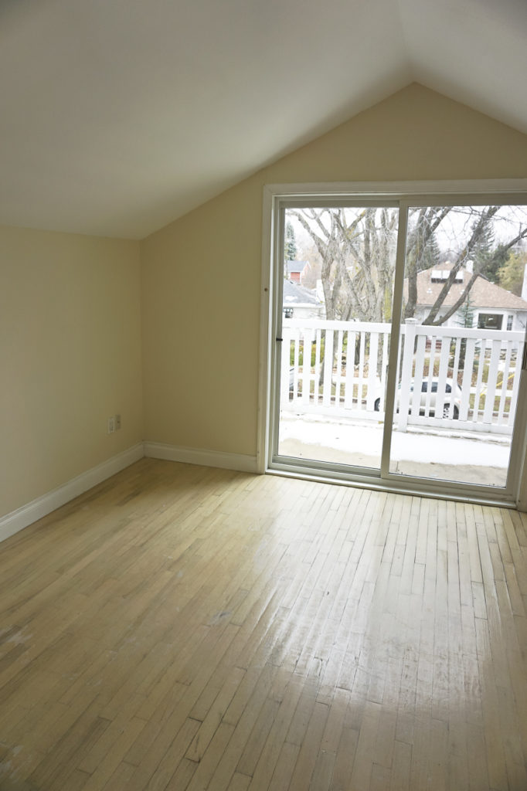
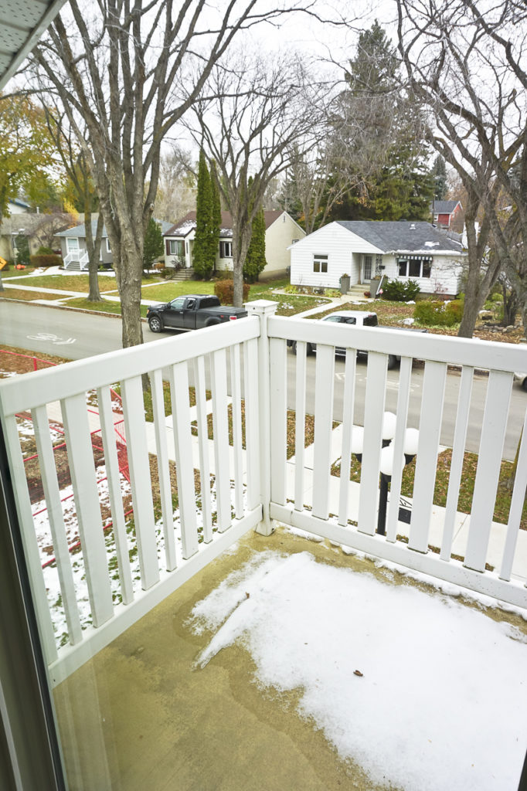
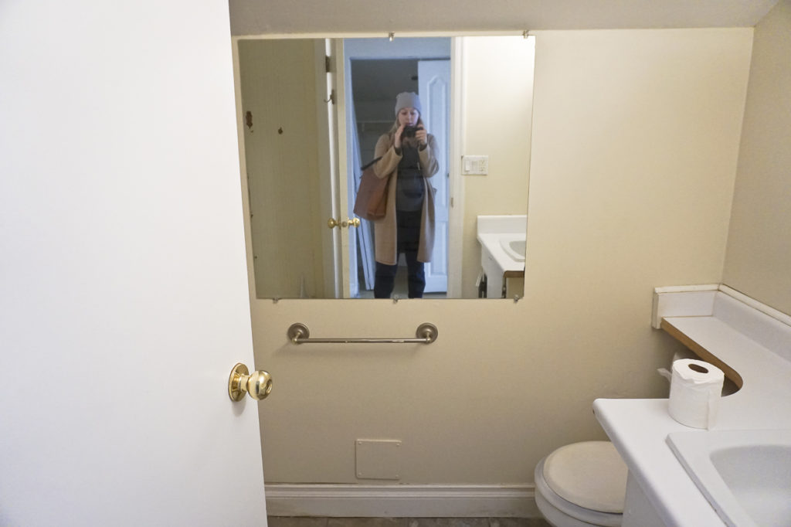
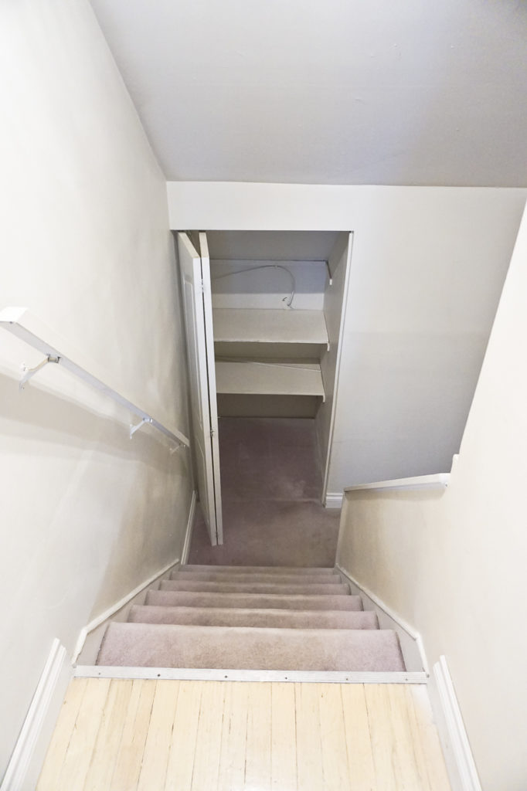 What we like about the second floor? It has great ceiling height, amazing natural light and a whole other bathroom (even though it’s disgusting!). What we dislike? The layout! The master is too small and same with the bathroom. We plan to make it into a better master suite, complete with the cute balcony!
What we like about the second floor? It has great ceiling height, amazing natural light and a whole other bathroom (even though it’s disgusting!). What we dislike? The layout! The master is too small and same with the bathroom. We plan to make it into a better master suite, complete with the cute balcony!
|| The Basement ||
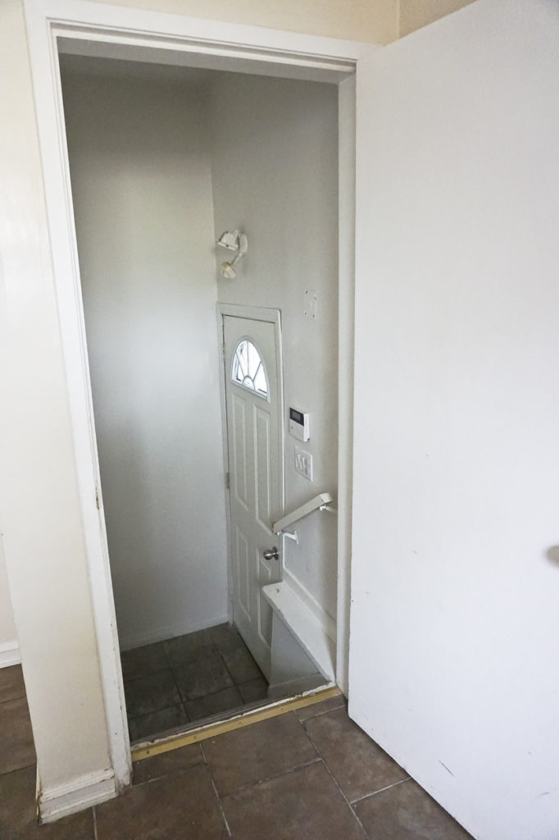
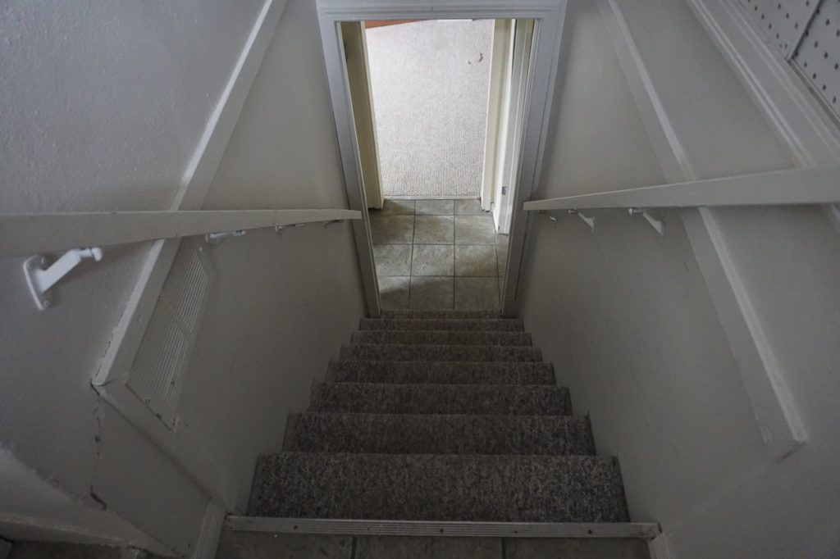
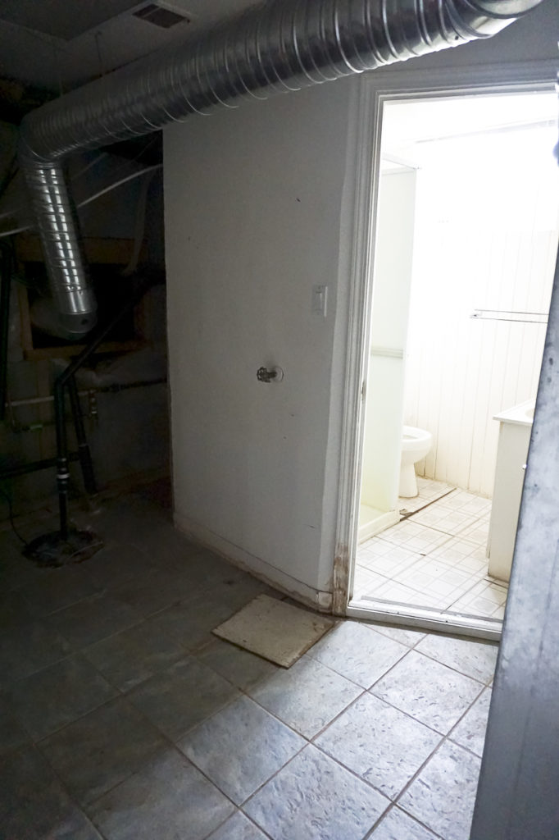
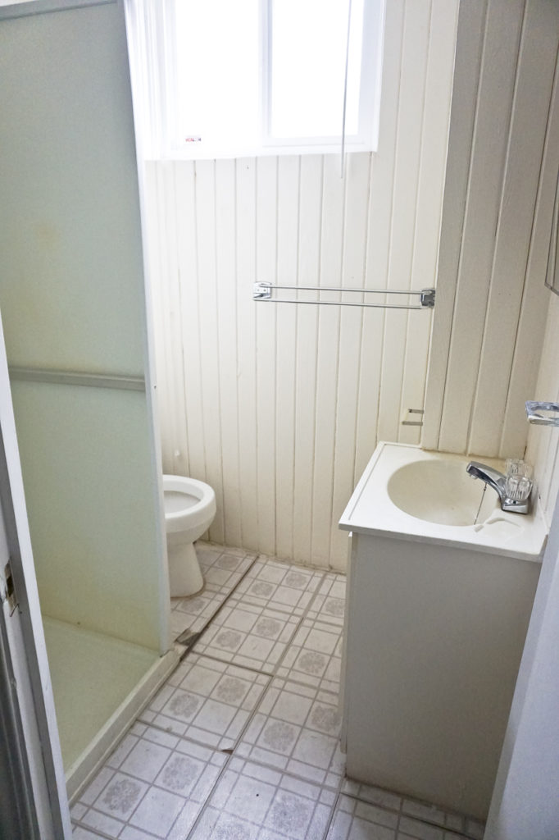
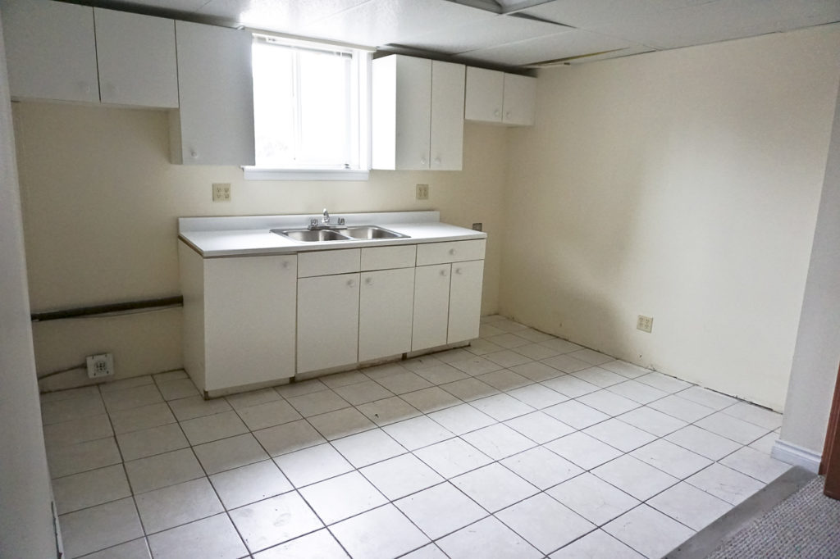
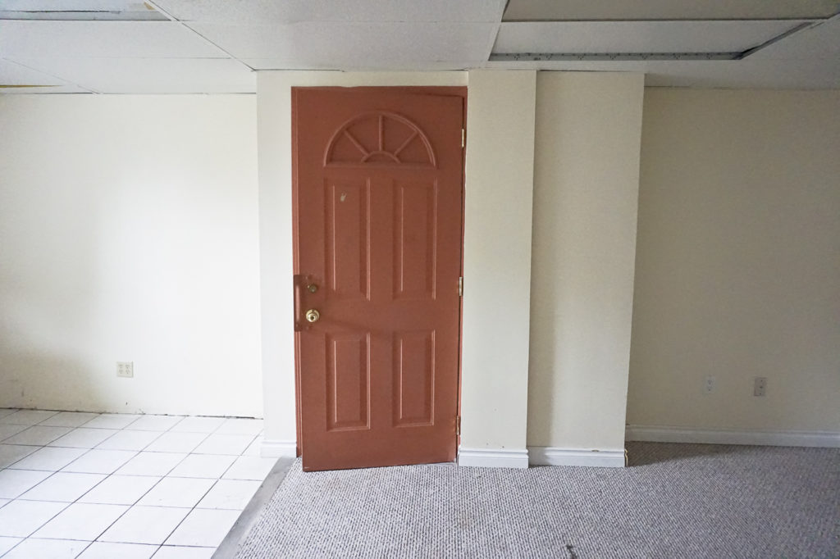
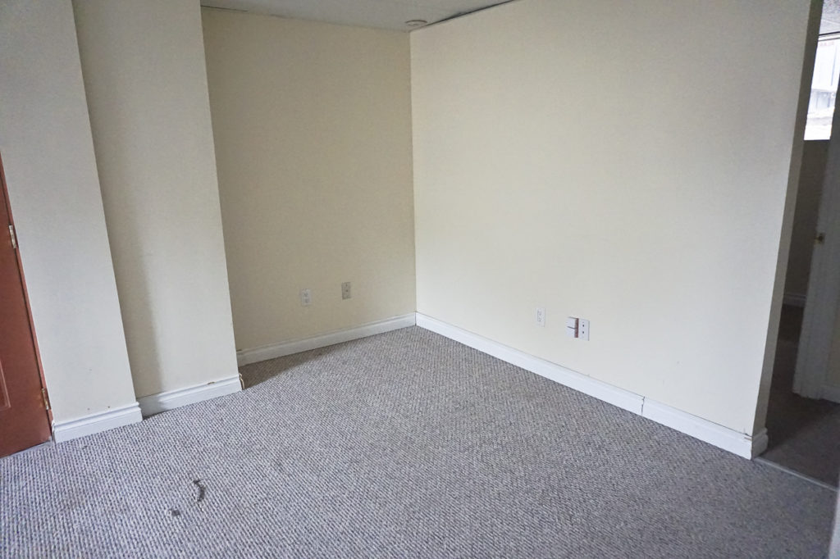
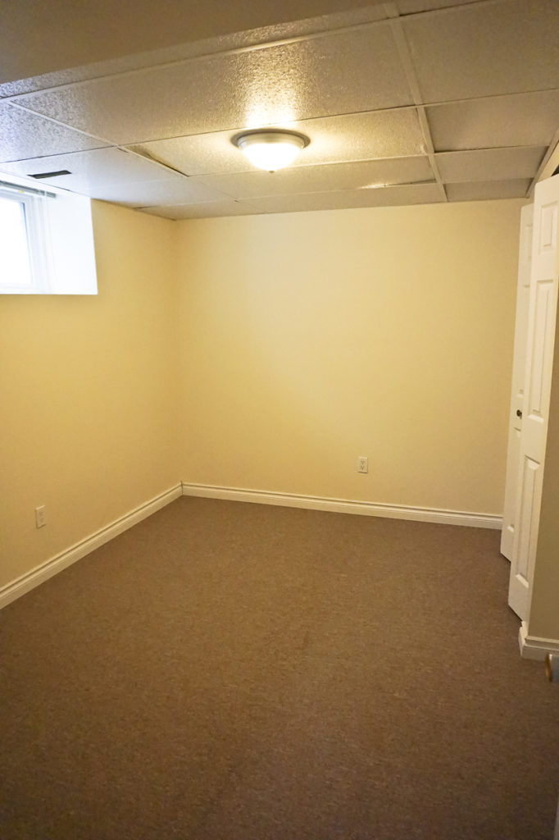 Every house flip has a gross basement and this one is no different. I hate that you have to walk through a dingy furnace room to get to the bathroom. Hopefully we can change the layout here a bit. Otherwise, we will close off the second entrance, lose the kitchen and basically gut the rest.
Every house flip has a gross basement and this one is no different. I hate that you have to walk through a dingy furnace room to get to the bathroom. Hopefully we can change the layout here a bit. Otherwise, we will close off the second entrance, lose the kitchen and basically gut the rest.
|| Backyard ||
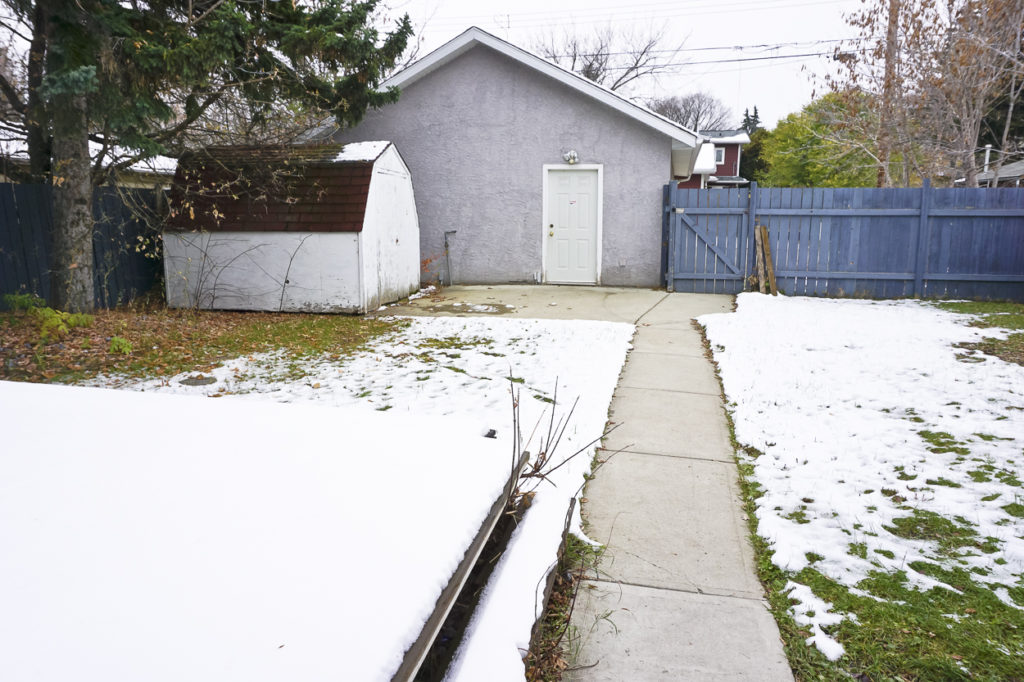
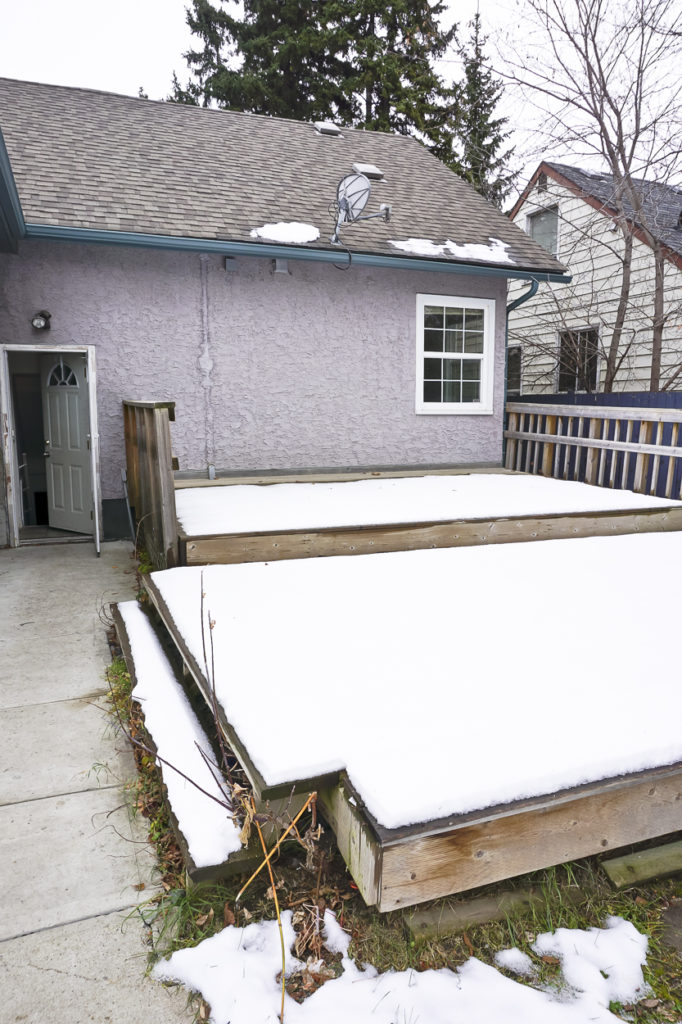 We’ve got a great size lot here, with a three car garage and large deck. It just needs a little love back here to make it a restful retreat.
We’ve got a great size lot here, with a three car garage and large deck. It just needs a little love back here to make it a restful retreat.
I have loved all of your flips! I can’t wait to see what you guys do with this one!
Thank you so much Sarah!! We are pretty excited about this one!