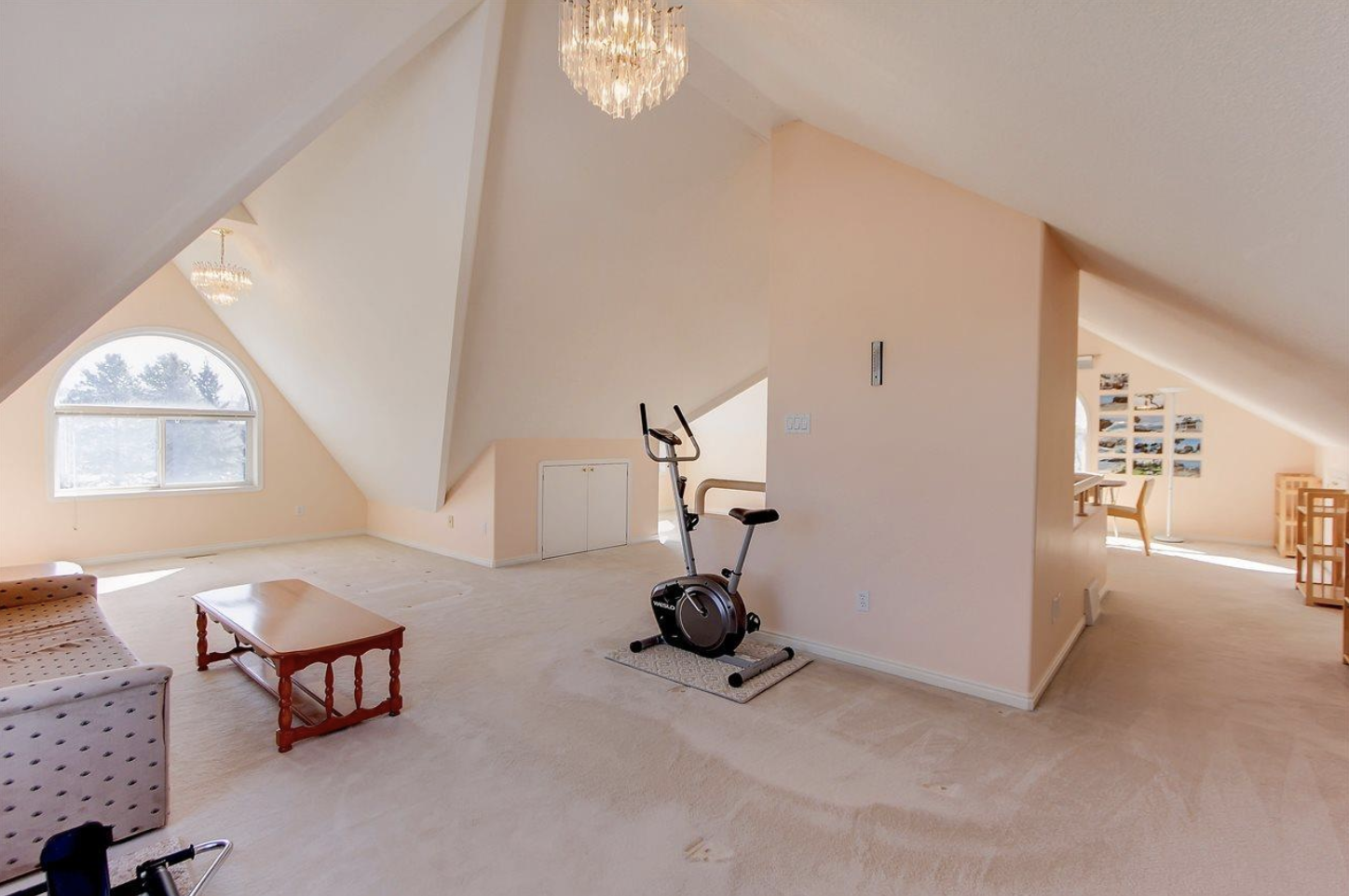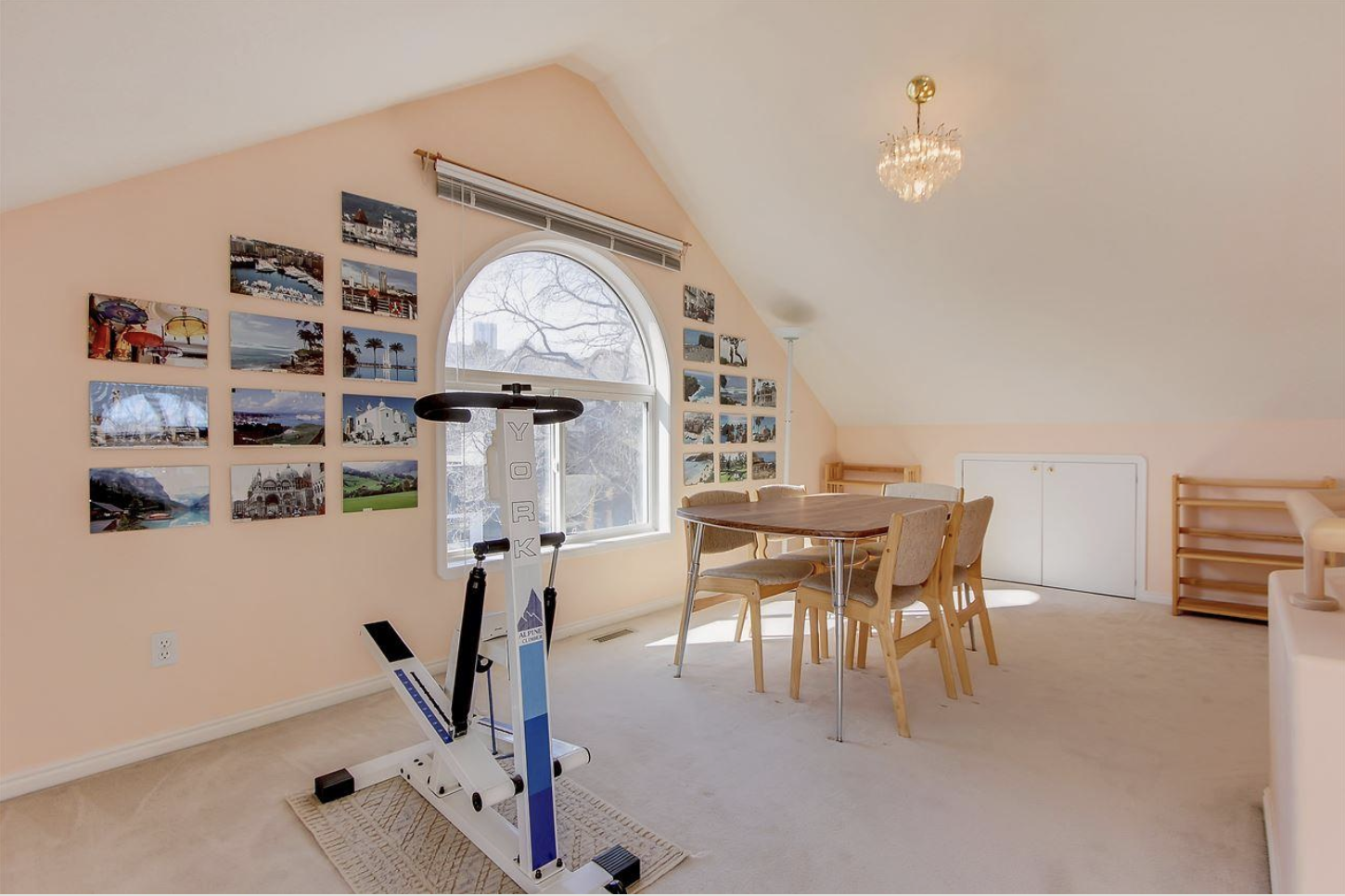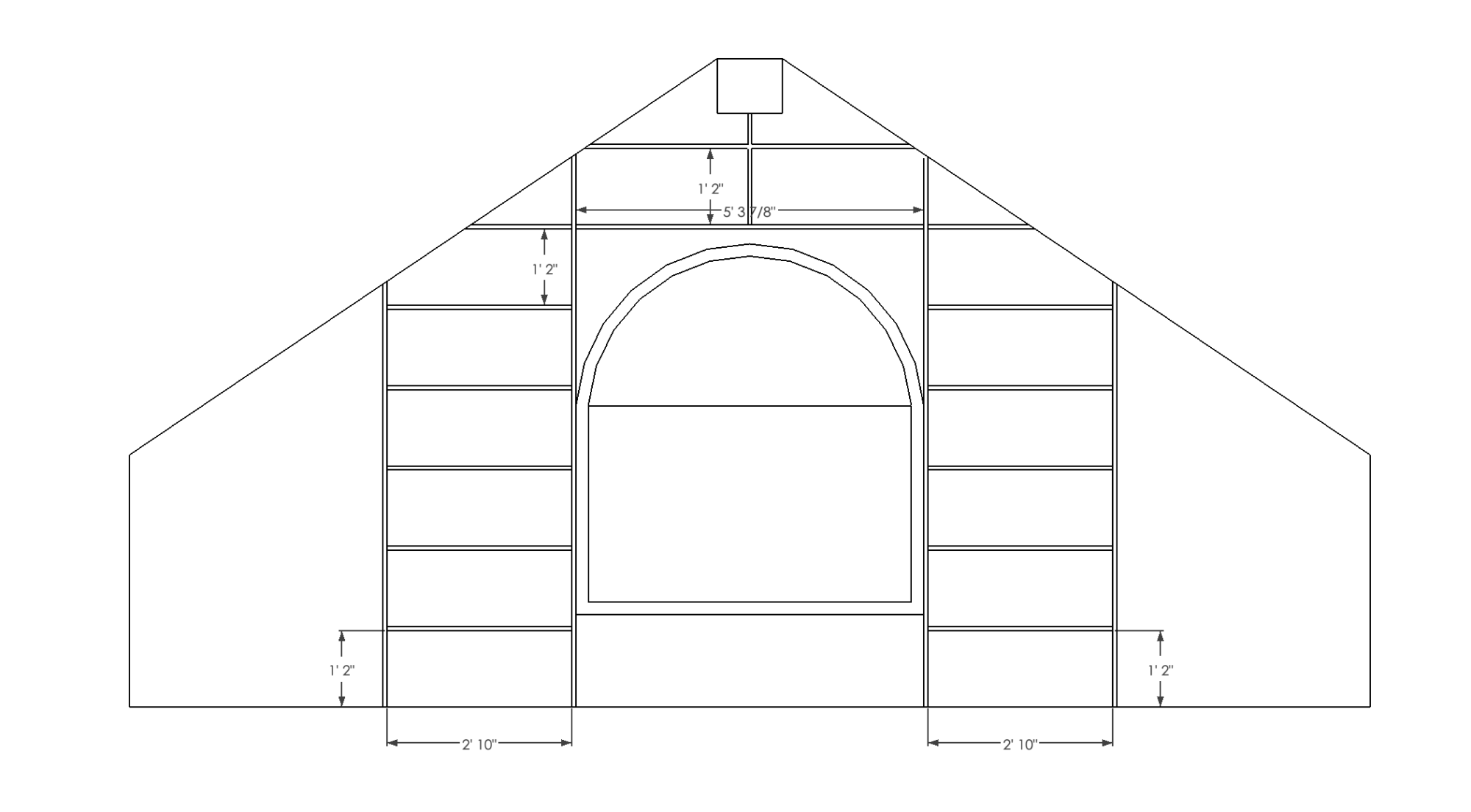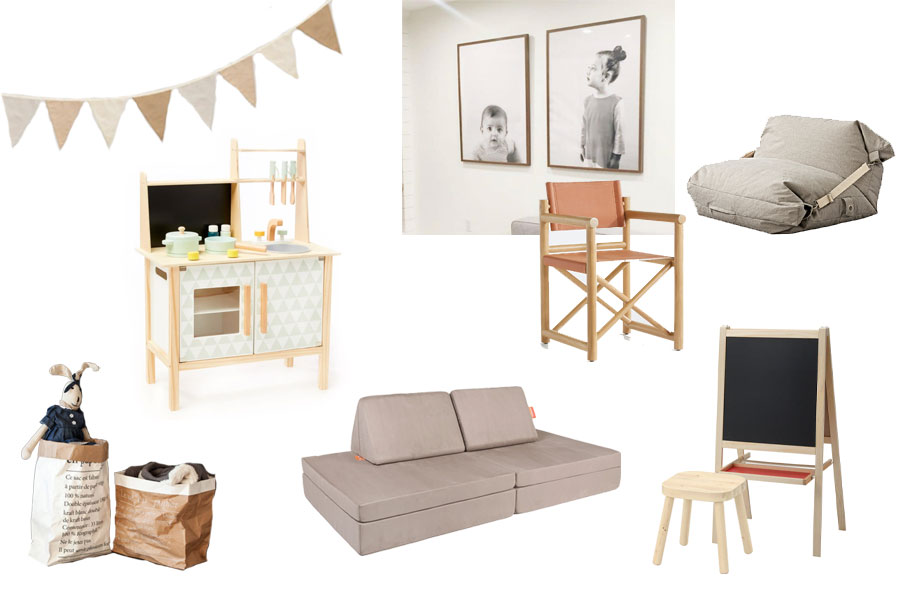When we first looked at pictures of Rosie, there was one space that both Ryan and I immediately took notice of…and quite frankly, was a big part of our decision to purchase this house…the LOFT! Who wouldn’t want a gloriously cozy loft space to hang out in?! We saw past the pink walls and over the top chandeliers and knew it could be a spectacular room. And I think you’ll agree. Here’s how it looked before we took possession…


The stairs run up the middle of the room, dividing the space almost in half. One side has a larger “nook” and then the other side has a smaller nook but a bit more of an open lounge area. So I had to space plan before any design decisions could be made…trying to envision the function of each nook and cranny. The surprise of the day was when my nieces and nephews were over playing and disappeared into that cupboard you can see above…then popped out the other side of the house. Yes, it is completely open back there, with lighting!! A perfect play space.
So here’s the plan!

I want the loft to feel beyond cozy and intimate, so it’s all about layering texture and creating pockets of warmth. We are going to add one large beam spanning the entire length of the ceiling and then cap the slopes in wood as well. Originally, we had talked about adding tongue and groove panelling as well, painted white, but at the moment, the cost might be slightly too great. I don’t necessarily think this will be a big game changer anyway. The ceilings are already white so we can leave as is without affecting the overall look and feel we want.
Then we plan on building in some bench seating – I mean that’s basically a necessity when you have a nook, am I right? – and some beautiful floor to ceiling bookshelves. I am a huge bookworm, and so are the kids, so this was also a no brainer!

I spent a few hours getting the spacing and “look” of the bookcases just right. It was important that the longest bookshelf at the top not be spaced awkwardly from the window…so it took a few tries for me to get the dimensions right.
Instead of sofas or accent chairs, I want to incorporate bean bags, swings…essentially more non conventional seating that invites you to lounge or play. I LOVE the lines that Norka Living carries…this one in particular looks perfect.
And lastly, the lighting…oh the lighting!! Ryan and I immediately fell in love with this oversized rattan pendant. I love the texture and contrast – especially hanging from the wood beam. To compliment this choice, I decided on a simple brass pendant for inside the nooks…just the right amount of lighting to create that cozy factor. And while I could have matched the wall sconce, I decided to add in a bit of fabric with this choice. I’m loving this combo, you?!
So now, if we have a book area and more “adult” space on the one side, the other will be dedicated to the kids. It will be the playroom of my dreams and hopefully theirs too lol. Here’s the vision…

Sylvie will be getting a kitchen for Christmas and I would LOVE to finally nab a Nugget for Jack…though they sell out fast, so I need to be on the ball! The rest of the details will come but I foresee an art area, cool seating (I am obsessed with Leanne Ford’s collection for Crate and Kids) and fun storage. As soon as Sylvie is old enough, I will have her photos done with Little Icons just like Jack did and then frame two large black and white prints – similar to Chris Loves Julia.
I am beyond excited for this loft to be finished. It’s such a game changer for this house and for our family. I just had a flash of how incredible it will feel all decorated for Christmas and I got butterflies lol. Check out my IG for daily updates and stories as we fix it all up!
